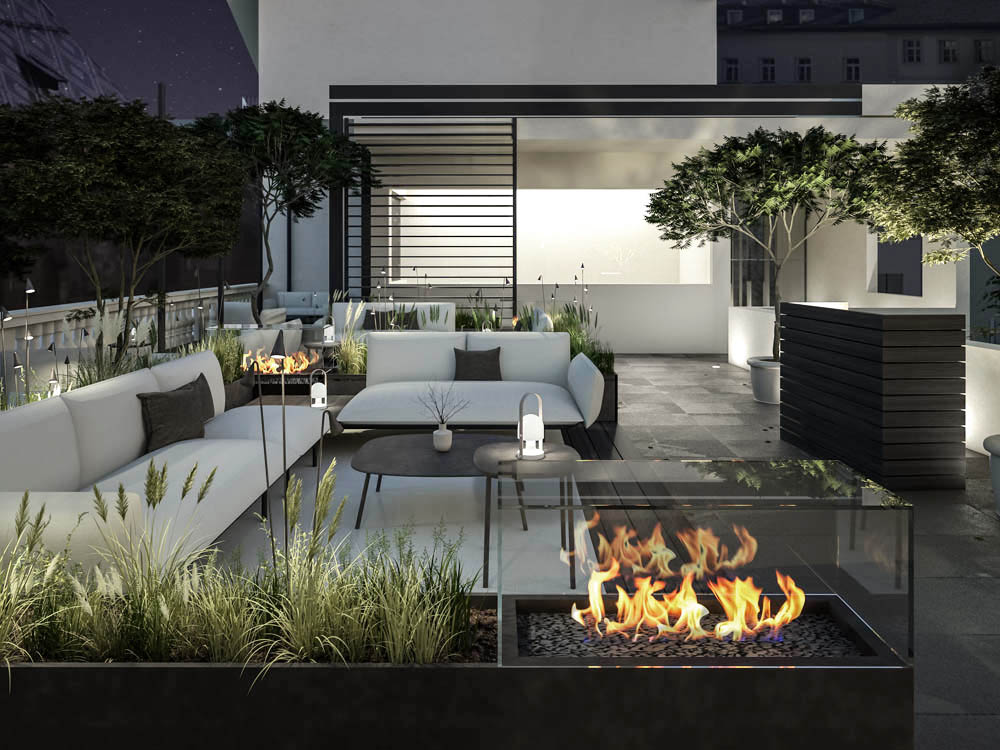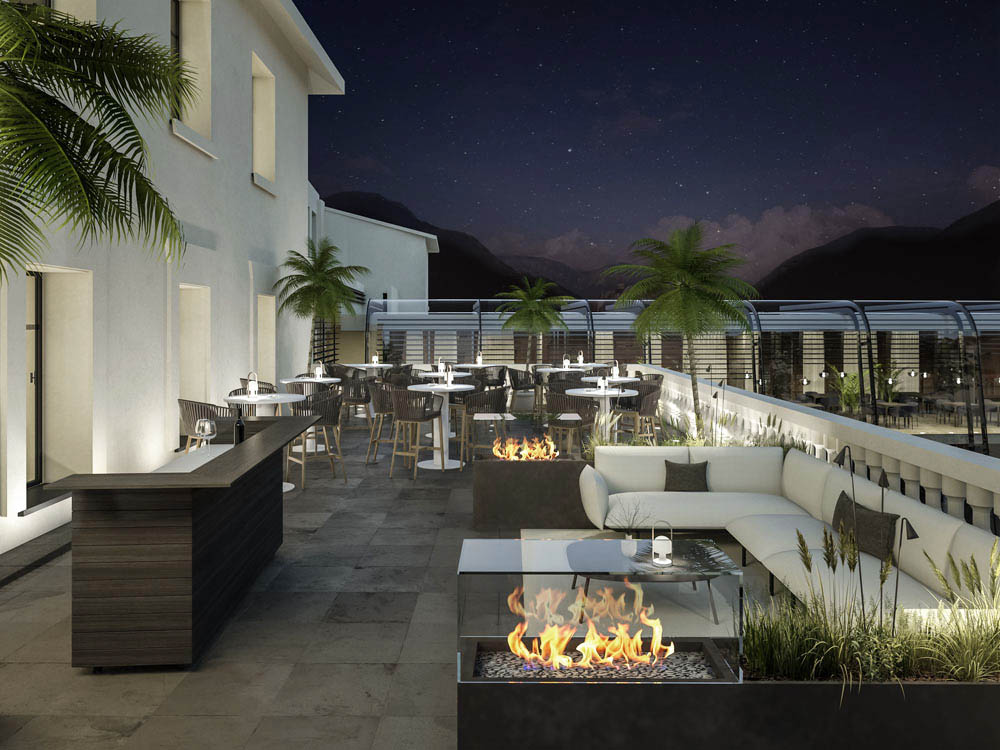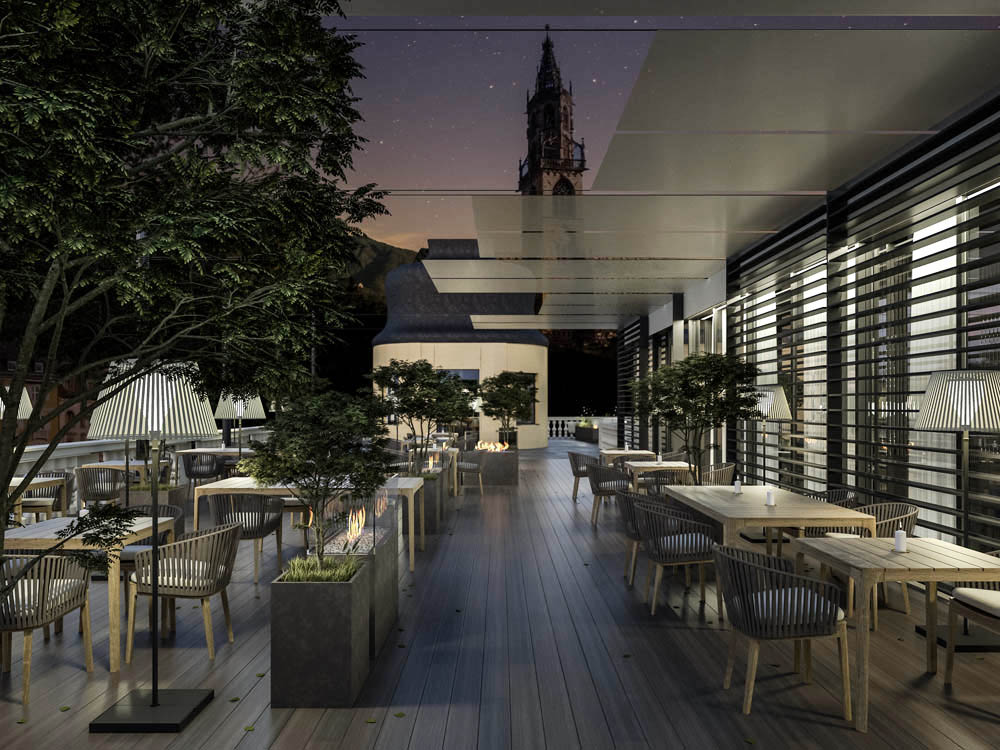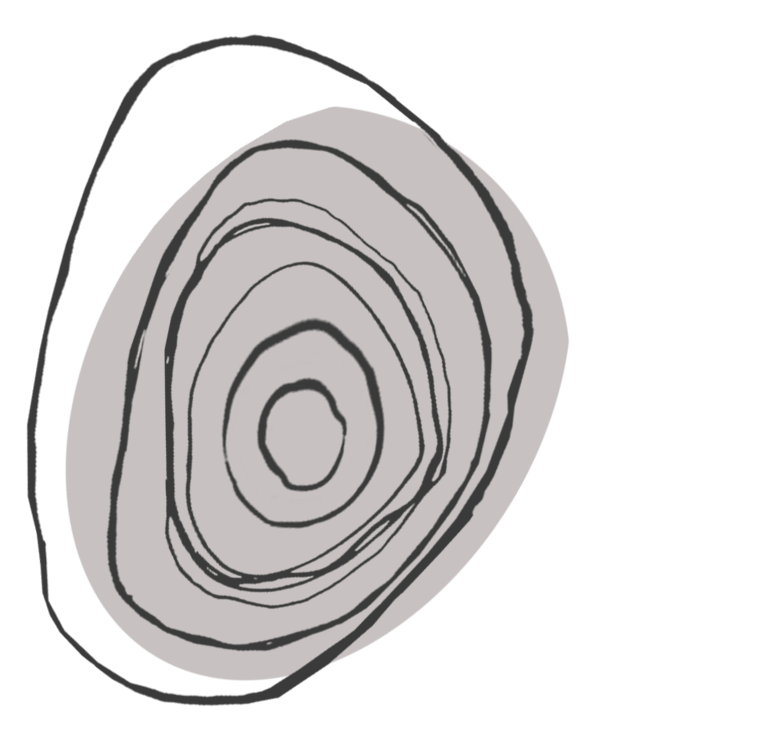outdoor lounge | palais Campofranco
aussenraum gestaltung, LICHTPLANUNG, MATERIAL- & FARBKONZEPT UND 3D VISUALISIERUNG eines großzügigen outdoor bereichs mit lounge und restaurant am waltherplatz in bozen, südtirol.
exterior design, LIGHTPLANNING, MATERIAL & COLOR STYLING AND 3D VISUALIZATION OF An outdoor space with lounge and restaurant, next to waltherplatz in the center of Bolzano, south tyrol, italy.
DESIGNKONZEPT
Die Basis für dieses Projekt bildete die bauliche Struktur eines alten Gebäudes am Waltherplatz in Bozen, Südtirol. Im Zuge der Restaurierung des Palais sollte ein Gestaltungskonzept für die neu bespielten Außenräume erarbeitet werden. Die drei Terrassen umfassen eine Gesamtfläche von etwa 500 m² und bilden somit die größte öffentliche Terrasse Bozens. Um die weitläufigen Terrassen zu zonieren, wurden Boxen aus Corten – Stahl eingesetzt, die mit Gräsern in unterschiedlichen Höhen bepflanzt werden sollen. Gleichzeitig dienen die Corten – Boxen als Basis für die immer wiederkehrenden Feuerstellen hinter Glas. Als weitere Maßnahme zur Strukturierung der Terrassen wurden Podeste aus dunklem Tropen – Holz eingeplant, die erhöhte Bereiche bilden. Eingerahmt von Pflanzen, Feuer und Holz werden gemütliche ‚Inseln‘ geschaffen. Gepolsterte Outdoor – Sofas von Tribù in zartem Creme – Weiß und Outdoor Teppiche runden das Gestaltungskonzept der Lounge Bereiche ab. Auf der Event Terrasse wurde eine mobile Bar auf Rädern eingeplant, sowie Stehtische und Outdoor – Hocker von Tribù, die bei Bedarf in den Innenraum transportiert werden können. Durch die frei anordenbaren Möbel entsteht ein Bereich der je nach Veranstaltung flexibel gestaltet und erweitert werden kann. Auch im Außenbereich des Restaurants finden sich die Outdoor-Sitzmöbel von Tribù wieder. Die erdigen Braun – Töne der Sitzmöbel und des Bodens harmonieren mit den etwas helleren Holztischen aus wetter – resistentem Holz und den creme-weißen Lampenschirmen und Sitzkissen.
Boden & Wände; Bestand restauriert, angehobene Bodenbereiche mit Holz – Lattung | Möblierung; Boxen aus Corten – Stahl, abwechselnde Nutzung als Pflanzentrog und als Feuerstelle, Outdoor – Sofas von Tribù in Creme – Weiß, Outdoor – Möbel von Tribù aus Holz mit Braunem Textil (Sitzmöbel), Beistelltische von Tribù in Anthrazit, Esstische aus wetter – resistentem Holz, Stehtische in Weiß, DJ Pult bzw. mobiler Bartresen aus wetter – resistentem Holz | Textilien; Outdoor – Teppiche in Weiß | Beleuchtung; Feuerstellen hinter Glas, Outdoor Stehlampen von Vibia (Pflanzentröge) und Stehlampen mit halbtransparentem Lampenschirm in Weiß von Marset (Restaurant), tragbare Tischleuchten von Marset, Spots im Boden | Begrünung; Mediterrane Bepflanzung in Form von Bäumchen, Palmen und Gräsern
DESIGNconcept
The architectural structure of an old building on Walthersquare in Bolzano, South Triol, formed the basis for this project. In the course of the renovation of the Palais, a design concept for the new outdoor spaces had to be developed. The three terraces cover a total area of about 500 m² and form the largest public terrace in Bolzano. In order to define different zones on the spacious terraces, boxes made of Corten steel were used, planted with grasses at different heights. At the same time, the Corten boxes serve as a basis for the repeating fireplaces behind glass. As a further zoning measure, platforms made of dark tropical wood were planned, to create elevated areas. Framed by plants, fire and wood, cosy ‚islands‘ are created. Upholstered outdoor sofas from Tribù in delicate cream – white and outdoor carpets complement the design concept of the lounge areas. On the event terrace a mobile bar on wheels was designed, as well as standing tables and outdoor stools from Tribù, which can be moved into the interior if required. The freely arrangeable furniture creates an area that can be flexibly configured and extended depending on the event. Tribù’s outdoor seating furniture can also be found in the outdoor area of the restaurant. The earthy brown tones of the seating furniture and the floor harmonize with the rather lighter wooden tables made of weather-resistant wood and the cream-white lampshades and cushions.
Floors & walls; existing renovated, elevated floor areas with wood – battens | Furniture; boxes made of Corten – steel, alternating use as plant tray and as fireplace, outdoor sofas by Tribù in cream – white, outdoor furniture by Tribù made of wood with brown textile (seating furniture), side tables by Tribù in anthracite, dining tables made of weather-resistant wood, bar tables in white, DJ desk and mobile bar counter in weather-resistant wood | Textiles; outdoor carpets in white | Lighting; fireplaces behind glass, outdoor floor lamps from Vibia (plant trays) and Marset (restaurant), portable table lamps from Marset, spots in the ground | Greenery; mediterranean planting (small trees), palm trees and grasses
Color: brown, beige, green | Material: wood, stone | Style: minimalist | Typology: gastronomy, outdoor
Ähnliche Projekte: Restaurant | Palais C.; Bar | Palais C.; Terrasse


lounge



event-terrasse



restaurant-terrasse
DESIGNKONZEPT
Die Basis für dieses Projekt bildete die bauliche Struktur eines alten Gebäudes am Waltherplatz in Bozen, Südtirol. Im Zuge der Restaurierung des Palais sollte ein Gestaltungskonzept für die neu geschaffenen Außenräume erarbeitet werden. Die drei Terrassen umfassen eine Gesamtfläche von etwa 500 m² und bilden somit die größte öffentliche Terrasse Bozens. Um die weitläufigen Terrassen zu zonieren, wurden Boxen aus Corten – Stahl eingesetzt, die mit Gräsern in unterschiedlichen Höhen bepflanzt werden sollen. Gleichzeitig dienen die Corten – Boxen als Basis für die immer wiederkehrenden Feuerstellen hinter Glas. Als weitere Maßnahme zur Strukturierung der Terrassen wurden Podeste aus dunklem Tropen – Holz eingeplant, die erhöhte Bereiche schaffen. Eingerahmt von Pflanzen, Feuer und Holz werden gemütliche ‚Inseln‘ geschaffen. Gepolsterte Outdoor – Sofas von Tribù in zartem Creme – Weiß und Outdoor Teppiche runden das Gestaltungskonzept der Lounge Bereiche ab. Auf der Event Terrasse wurde eine mobile Bar auf Rädern eingeplant, sowie Stehtische und Outdoor – Hocker von Tribù, die bei Bedarf in den Innenraum transportiert werden können. Durch die frei anordenbaren Möbel entsteht ein Bereich der je nach Veranstaltung flexibel gestaltet und erweitert werden kann. Auch im Außenbereich des Restaurants finden sich die Outdoor-Sitzmöbel von Tribù wieder. Die erdigen Braun – Töne der Sitzmöbel und des Bodens harmonieren mit den etwas helleren Holztischen aus wetter – resistentem Holz und den creme-weißen Lampenschirmen und Sitzkissen.
Boden & Wände; Bestand restauriert, angehobene Bodenbereiche mit Holz – Lattung | Möblierung; Boxen aus Corten – Stahl, abwechselnde Nutzung als Pflanzentrog und als Feuerstelle, Outdoor – Sofas von Tribù in Creme – Weiß, Outdoor – Möbel von Tribù aus Holz mit Braunem Textil (Sitzmöbel), Beistelltische von Tribù in Anthrazit, Esstische aus wetter – resistentem Holz, Stehtische in Weiß, DJ Pult bzw. mobiler Bartresen aus wetter – resistentem Holz | Textilien; Outdoor – Teppiche in Weiß | Beleuchtung; Feuerstellen hinter Glas, Outdoor Stehlampen von Vibia (Pflanzentröge) und Stehlampen mit halbtransparentem Lampenschirm in Creme von Marset (Restaurant), tragbare Tischleuchten von Marset, Spots im Boden | Begrünung; Mediterrane Bepflanzung in Form von Bäumchen, Palmen und Gräsern
DESIGNconcept
The architectural structure of an old building on Waltherplatz in Bolzano, South Triol, formed the basis for this project. In the course of the renovation of the Palais, a design concept for the newly created outdoor spaces had to be developed. The three terraces cover a total area of about 500 m² and form the largest public terrace in Bolzano. In order to define different zones on the spacious terraces, boxes made of Corten steel were used, planted with grasses at different heights. At the same time, the Corten boxes serve as a basis for the repeating fireplaces behind glass. As a further zoning measure, platforms made of dark tropical wood were planned, to create elevated areas. Framed by plants, fire and wood, cosy ‚islands‘ are created. Upholstered outdoor sofas from Tribù in delicate cream – white and outdoor carpets complement the design concept of the lounge areas. On the event terrace a mobile bar on wheels was designed, as well as standing tables and outdoor stools from Tribù, which can be moved into the interior if required. The freely arrangeable furniture creates an area that can be flexibly configured and extended depending on the event. Tribù’s outdoor seating furniture can also be found in the outdoor area of the restaurant. The earthy brown tones of the seating furniture and the floor harmonize with the rather lighter wooden tables made of weather-resistant wood and the cream-white lampshades and cushions.
Floors & walls; existing renovated, elevated floor areas with wood – battens | Furniture; boxes made of Corten – steel, alternating use as plant tray and as fireplace, outdoor sofas by Tribù in cream – white, outdoor furniture by Tribù made of wood with brown textile (seating furniture), side tables by Tribù in anthracite, dining tables made of weather-resistant wood, bar tables in white, DJ desk and mobile bar counter in weather-resistant wood | Textiles; outdoor carpets in white | Lighting; fireplaces behind glass, outdoor floor lamps from Vibia (plant trays) and Marset (restaurant), portable table lamps from Marset, spots in the ground | Greenery; mediterranean planting (small trees), palm trees and grasses
Color: brown, beige, green | Material: wood, stone | Style: minimalist | Typology: gastronomy, outdoor
Ähnliche Projekte: Restaurant | Palais C.; Bar | Palais C.; Terrasse
