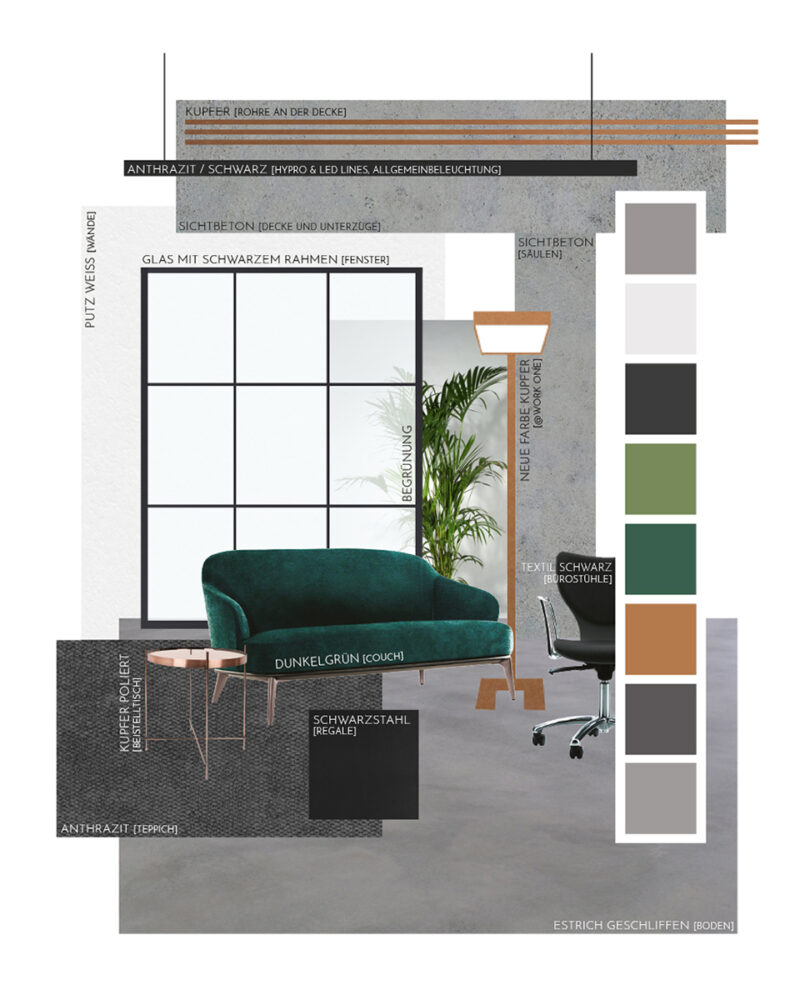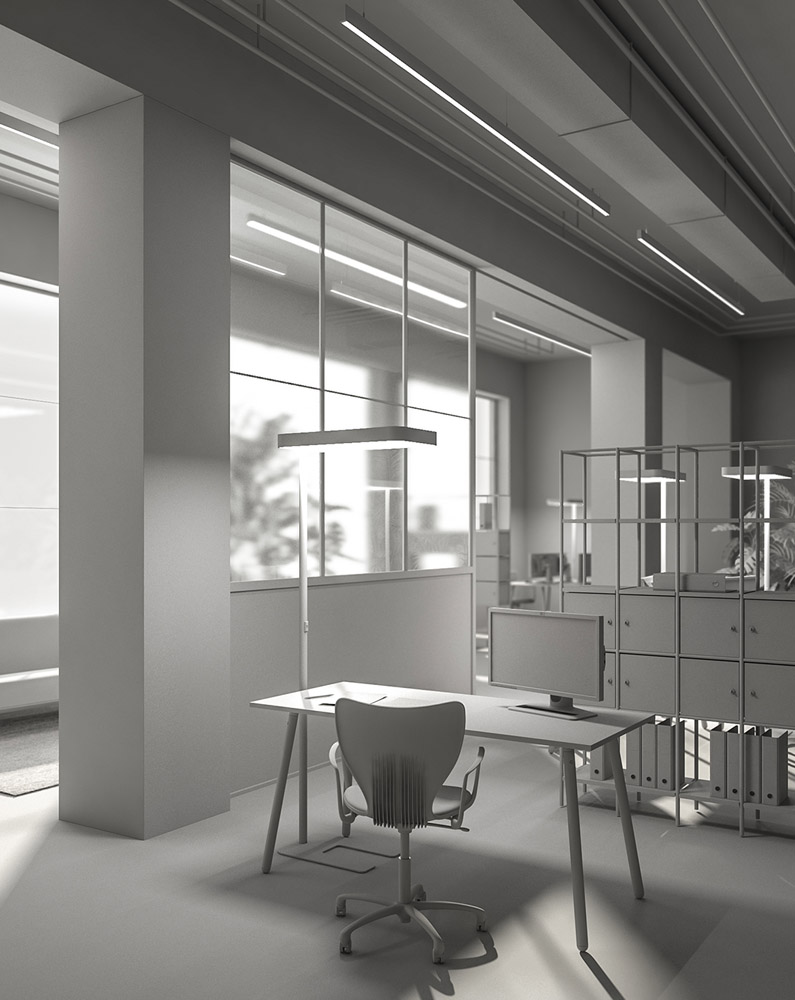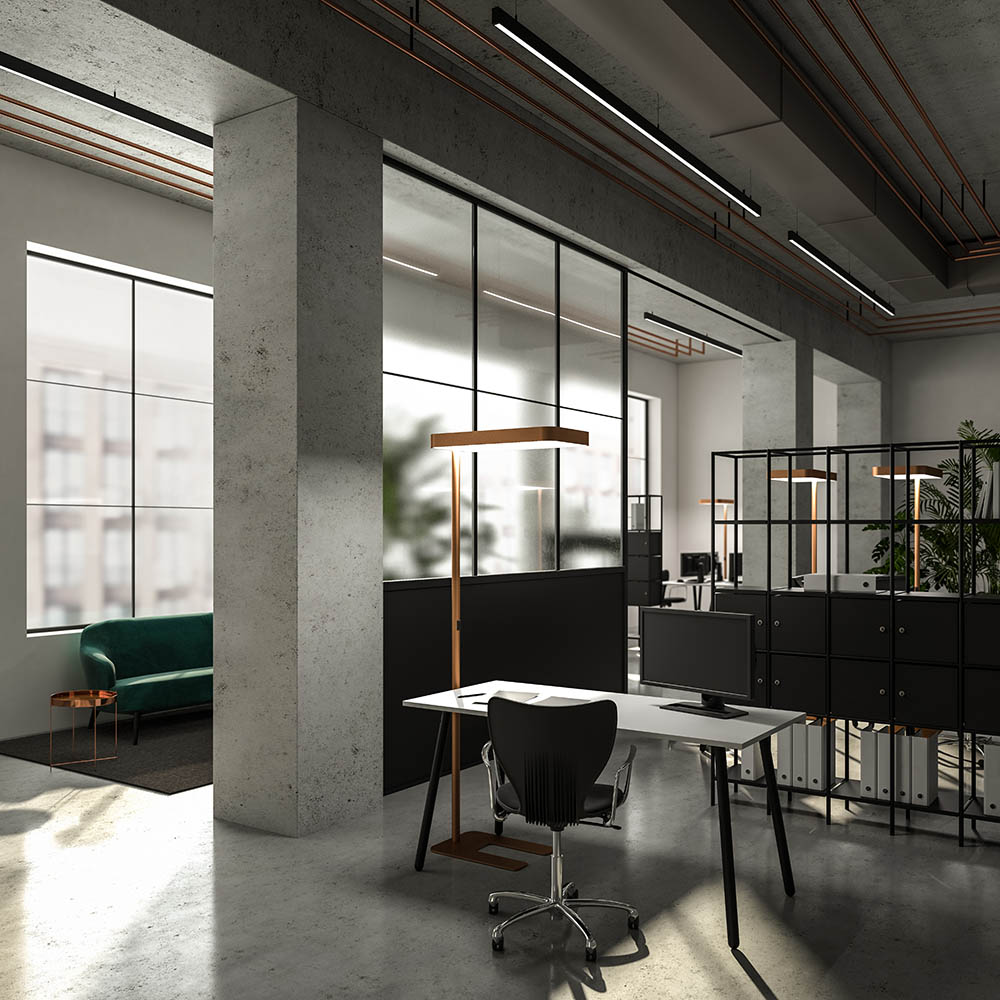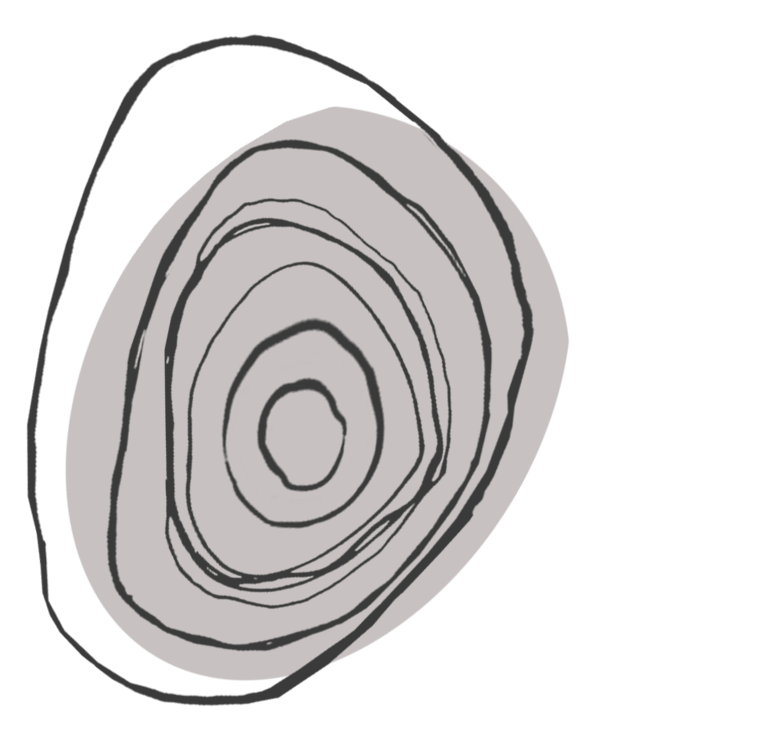coworking space
architektonischer Entwurf, szenen / Innenraum gestaltung, Lichtplanung, Material- & Farbkonzept und 3D Visualisierung eines coworking spaces. Im rahmen der Produkt präsentation der ‚@ work‘ , einer stehlampe der Firma Prolicht.
ARCHITECTURAL DRAFT, interior scene design, lightplanning, material & color styling and 3D visualization of a COworking space. For the purpose of presenting the ‚@ work‘, a floor lamp BY Prolicht.

Inspiration

konzept

3D Modell

DESIGNKONZEPT
Die Struktur eines alten Fabrikgebäudes bildet die Basis für den Entwurf und das Raumkonzept dieses Coworking Spaces. Die Beton-Säulen und -Träger machen mit ihrer offenen Struktur eine flexible Raumgestaltung möglich und werden durch schiebbare Elemente aus Schwarzstahl und Glas ergänzt. Ein Regalsystem aus Metall, mit frei einsetzbaren Boxen und Ablagefächern dient zusätzlich als Raum-Trenner. Dadurch werden einzelne oder gruppierte Arbeitsplätze voneinander abgetrennt ohne geschlossene Räume zu formen. Zwischen dem Grau des Betons und dem Schwarz der Stahlelemente bringen diverse Details in Kupfer-Tönen Farbe in den Coworking Space. Im Kontrast dazu stehen die Ansammlungen von Zimmerpflanzen die den Raum zusätzlich strukturieren, für eine gute Akustik und bessere Luft sorgen. Als Allgemeinbeleuchtung wurden an der Decke lineare ‚Hypro‘ Pendel-Profile angebracht, die zwischen den Kupferrohren und Luftschächten versteckt sind. Zusätzlich ist jeder Schreibtisch mit einer ‚@Work‘ Stehleuchte in Kupfer ausgestattet.
Boden; Estrich geschliffen | Wände; Sichtbeton und Feinputz in Weiß | Decke; Sichtbeton | Möbel; Schwarzstahl für die Regale, Mehrschichtplatten für die Schreibtische | Textilien; Polsterung der Bürostühle in Anthrazit, Couch in Smaragd-Grün und Teppiche in Anthrazit | Beleuchtung: ‚Hypro‘ Profile in Schwarz, ‚@Work‘ Stehlampe in Kupfer
DESIGNcONcEPT
The structure of an old factory building forms the basis for the design and spatial concept of this coworking space. The concrete pillars and beams, with their open structure, enable a flexible interior design and are complemented by sliding elements made of black steel and glass. A metal shelving system with flexible boxes and storage compartments serves as a room divider. As a result, individual or grouped workstations are separated from each other without forming closed rooms. Between the grey of the concrete and the black of the steel elements, various details in copper tones bring colour to the coworking space. The green of the indoor plants, which additionally structure the room, provide better acoustics and air quality, is contrasting with the orange tones of the copper details. For general lighting, linear ‚Hypro‘ pendant profiles were mounted on the ceiling, hidden between the copper pipes and air shafts. In addition, each desk is equipped with an ‚@Work‘ floor lamp in copper.
Flooring; polished screed | walls & ceiling; concrete and fine plaster in white | furniture; black steel for the shelves, multilayer boards for the desks | textiles; upholstery of the office chairs in anthracite, couch in emerald green and carpets in anthracite | lighting: ‚Hypro‘ profiles in black, ‚@Work‘ floor lamp in copper
Ähnliche Projekte: Lounge S.; Restaurant H.; Architekturbüro;
