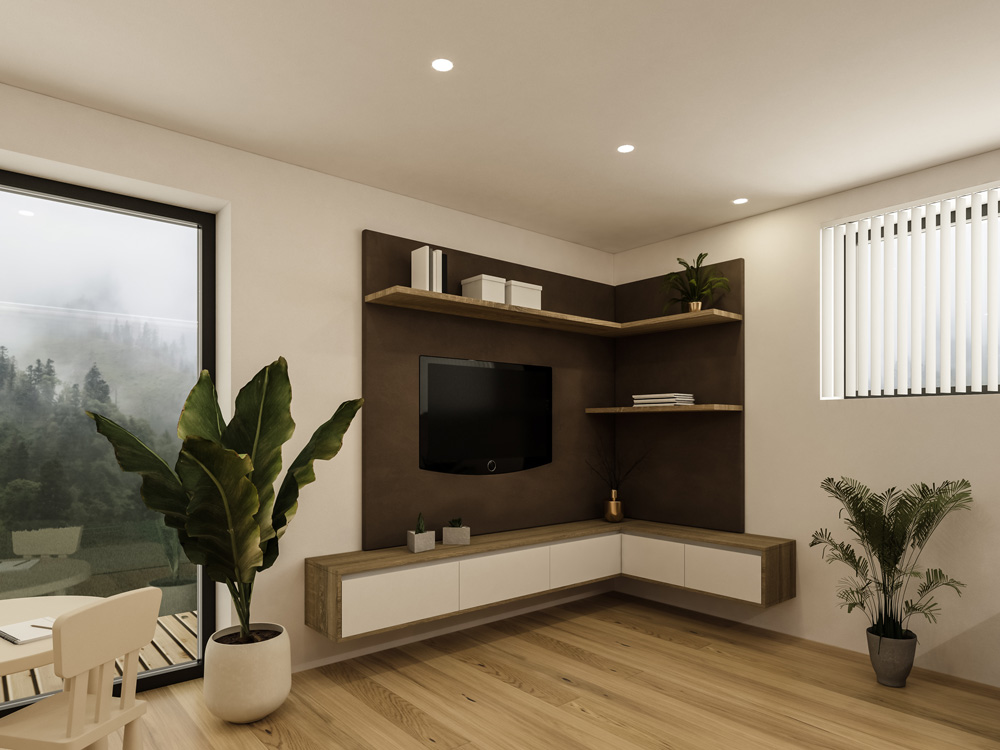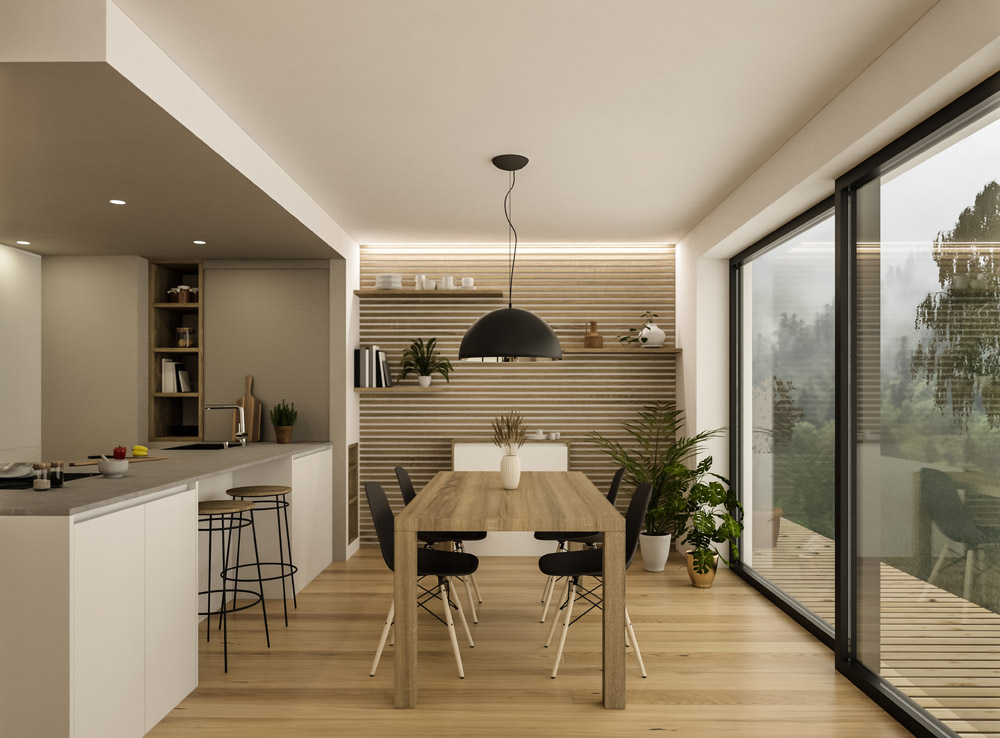wohnraum p.
möbel & Innenraum design, Material- & Farbkonzept und 3D Visualisierung eines wohnraumes mit Essbereich. In zusammenarbeit mit der tischlerei eisath.
interior design and furniture design, material & color styling and 3D visualization of a living room with dining area. in collaboration with tischlerei eisath.











DESIGNKONZEPT
Im Rahmen dieses Projektes wurde ein Gestaltungskonzept für einen bereits bestehenden Wohnraum entwickelt. Passend zur bestehenden Küche sollten Essbereich und Wohnbereich gestaltet und vor allem akustisch optimiert werden.
Zur Verbesserung der Akustik werden schallschluckende Materialien verwendet; Die Wand neben der Küche sowie die Wand hinter der Couch werden mit horizontalen Lamellen aus Eichenholz versehen. Die poröse Oberfläche des Holzes schluckt den Schall. Ein großer Teppich unter der Couch sorgt ebenfalls für eine bessere Raumakustik. Zusätzlich wurde ein Möbel für den Fernseher entworfen, welches über eine Rückwand mit Stoffbezug verfügt.
Neben dem bestehenden Esstisch und der Couch wird der Wohnraum um ein paar Möbel erweitert. Das Material- bzw. Farbschema, welches auf einer Kombination von schlichten weißen Flächen und Eichenholz beruht, wird hier weitergeführt. Die bestehenden Wandnischen werden mit Rahmen aus Eichenholz ausgekleidet, um sie als Regale nutzbar zu machen. Einige der Lamellen im Ess- sowie Wohnbereich werden horizontal verlängert und ebenfalls als Ablageflächen für Bücher und Pflanzen genutzt. Im Eck gegenüber der Couch ist ein neues Regal mit Rückwand für den Fernseher geplant. Die Fluchten des Esstischs werden aufgegriffen und in Form einer Anrichte umgesetzt. Neben dem Ofen wird eine flexible Sitzbank positioniert. Die Nische im Ofen wird mit Schwarzblech ausgekleidet und kann als kleines Lager für Feuerholz genutzt werden.
Für die eingesetzten Textilien, wie Teppich und Kissen, sowie Rückwand des neuen Regals wurden Beige- und Brauntöne verwendet. Sie harmonieren mit den warmen Holztönen und der bereits bestehenden Couch in Dunkelbraun. In der bestehenden Küche sorgt ein heller Grau – Brauner Anstrich für eine gemütlichere Stimmung. Die bereits bestehende Beleuchtung im Wohn- und Essbereich (LED Streifen) wird durch die horizontalen Lamellen in Szene gesetzt und um einen schwarzen Lampenschirm über dem Esstisch erweitert.
Boden; Parkett aus Eichenholz | Wände & Decke; Feinputz in Weiß, Anstrich der Küchennische in Grau – Braun, Lamellen an der Wand aus Eichenholz | Bestehende Möblierung; Küche in Weiß mit grauer Arbeitsfläche, Couch in Dunkelbraun, Esstisch in Eiche, Kindertisch von Ikea | Neue Möblierung; Ablagen, Holzrahmen und Sitzbank in Eiche, Anrichte und TV Regal in weißem Laminat mit Eichenrahmen | Textilien; Rückwand TV mit dunkelbraunem Stoffbezug, Teppich und Kissen in Beige
DESIGNconcept
Within the context of this project, a design concept for an existing living room was developed. The dining and the living area were to be designed and, above all, acoustically optimised to match the existing kitchen.
Sound absorbing materials were used to improve the acoustics; the wall next to the kitchen and the wall behind the couch were covered with horizontal oak slats. The porous surface of the wood absorbs the sound. A large carpet under the couch also provides better room acoustics. In addition, a piece of furniture was designed for the television, which has a back wall covered with fabric.
In addition to the existing dining table and couch, the living room will be extended by a few pieces of furniture. The material and colour scheme, which is based on a combination of simple white surfaces and oak wood, is continued here. The existing wall niches will be clad with oak frames in order to make them usable as shelves. Some of the slats in the dining and living areas will be extended horizontally and be used as shelves for books and plants. In the corner opposite the couch a new shelf with back wall for the television is planned. For the form and measurements of the sideboard, the lines of the sining table were picked up. A flexible bench will be positioned next to the oven. The niche in the stove will be clad with black plate and can be used as a small storage area for firewood.
Beige and brown shades were used for the textiles, such as the carpet and cushions, as well as for the back wall of the new shelf. They harmonize with the warm wood tones and the already existing couch in dark brown. In the existing kitchen, a light grey-brown coat of paint creates a more comfortable atmosphere. The already existing lighting in the living and dining area (LED strips) is set in scene by the horizontal slats and complemented by a black lampshade above the dining table.
Flooring; Oak parquet | Walls & ceiling; fine plaster in white, kitchen niche painted in grey – brown, oak wall slats | Existing furniture; kitchen in white with grey worktop, dark brown couch, oak dining table, Ikea children’s table | New furniture; shelves, wooden frames and bench in oak, sideboard and TV shelf in white laminate with oak frame | Textiles; TV back in dark brown fabric, carpet and beige cushions.
Ähnliche Projekte: Esszimmer H.; Wohnraum M.; Wohnzimmer Z.;
