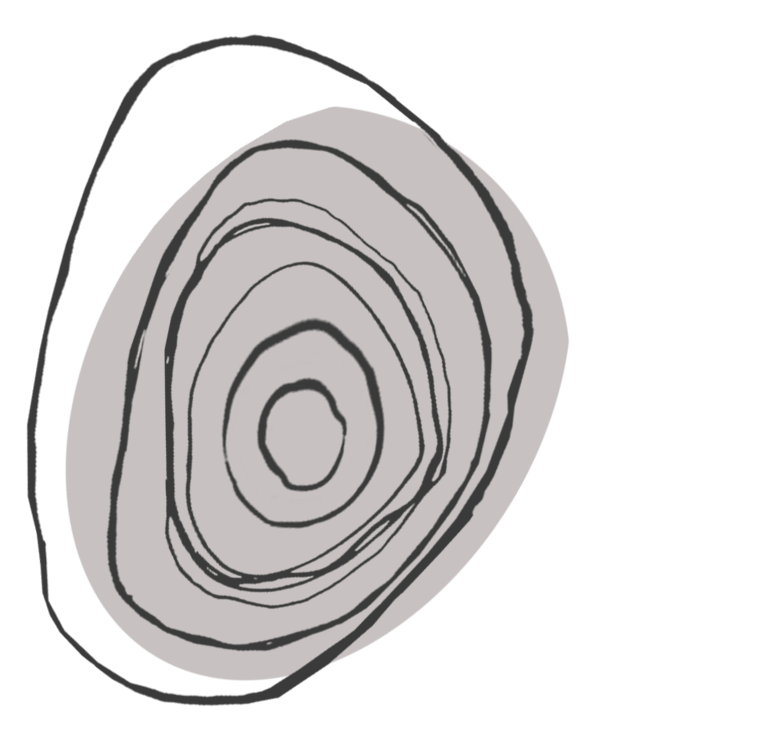stube e.
INNENRAUM DESIGN UND 3D VISUALISIERUNG EINEr Stube. In zusammenarbeit mit der tischlerei eisath.
interior design and 3D visualization of a Livingroom. in collaboration with tischlerei eisath.
DESIGNKONZEPT
Im Mittelpunkt dieser bäuerlichen Stube sollte eine alte Truhe stehen. Gleichzeitig sollen ein Tisch mit Eckbank, eine Vitrine, eine Couch und ein Fernseher untergebracht werden. Damit die alte Truhe gut zur Geltung kommt, wird sie möglichst freistehend im Raum positioniert und das Design für alle neuen Möbel wird einfach gehalten. Der bestehende Ofen teilt den Raum in zwei Hälften; neben dem Ofen entsteht ein Sitzbereich mit Couch. Die Eckbank mit kleinem Tisch wird im gegenüberliegenden Eck positioniert. Zwischen Fenster und Balkontür wird eine kleine Glasvitrine für Geschirr eingeplant.
Der Material- und Farbkanon für die Stube wurde einfach gehalten; Für den Boden und alle neuen Möbel soll schlichtes Eichenholz verwendet werden. Für die Textilien (Couch, Polsterung, Vorhänge, Teppich und Kissen) werden Weiß- und Brauntönen gewählt. Abgerundet wird das Design der Stube durch eine Auswahl an natürlichen und minimalistischen Deko Objekten.
DESIGNconcept
An old trunk should be the centrepiece of this rural living room. At the same time, a table with a corner bench, a glass cabinet, a couch and a television are to be accommodated. To show off the old trunk to its best, it is positioned as freestanding as possible and the design for all the new furniture is kept simple. The existing stove divides the room into two halves; a seating area with a couch is created next to the stove. The corner bench with a small table is positioned in the opposite corner. A small glass cabinet for dishes is planned between the window and the balcony door.
The choice of materials and colours for the living room has been kept simple; plain oak wood is to be used for the floor and all new furniture. White and brown tones are chosen for the textiles (couch, upholstery, curtains, carpet and cushions). The design of the living room is complemented by a selection of natural and minimalist decorative objects.
Ähnliche Projekte: Landhausküche; Chalet; Ferienwohnung Samerhof;


3d grundriss






