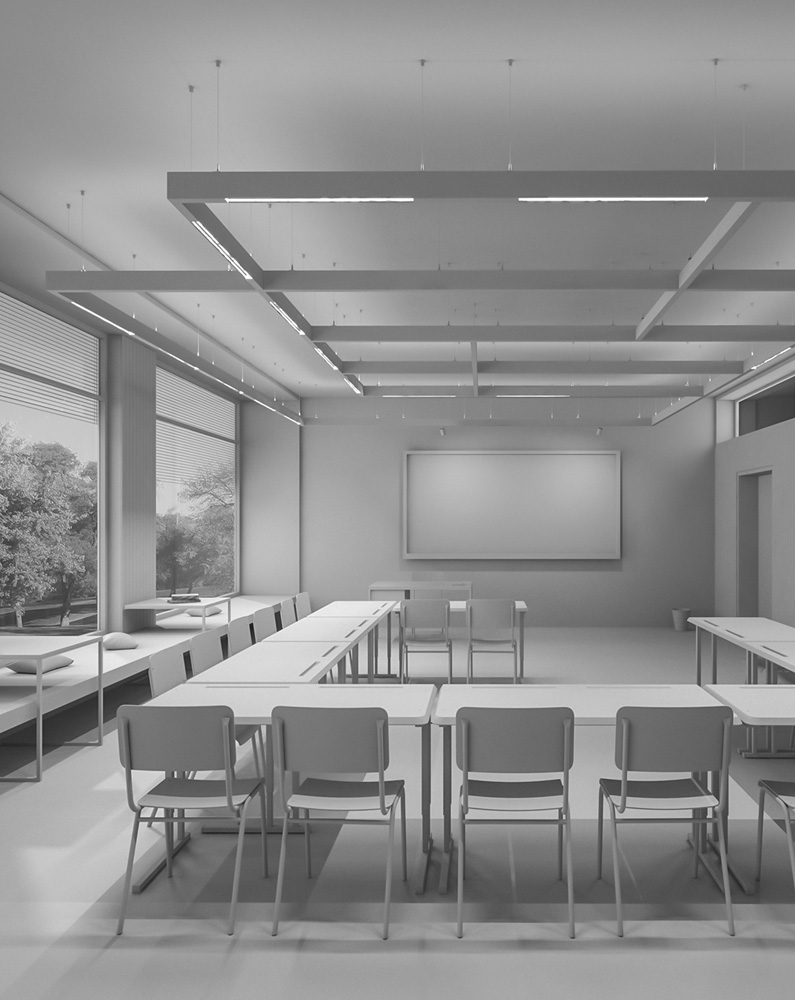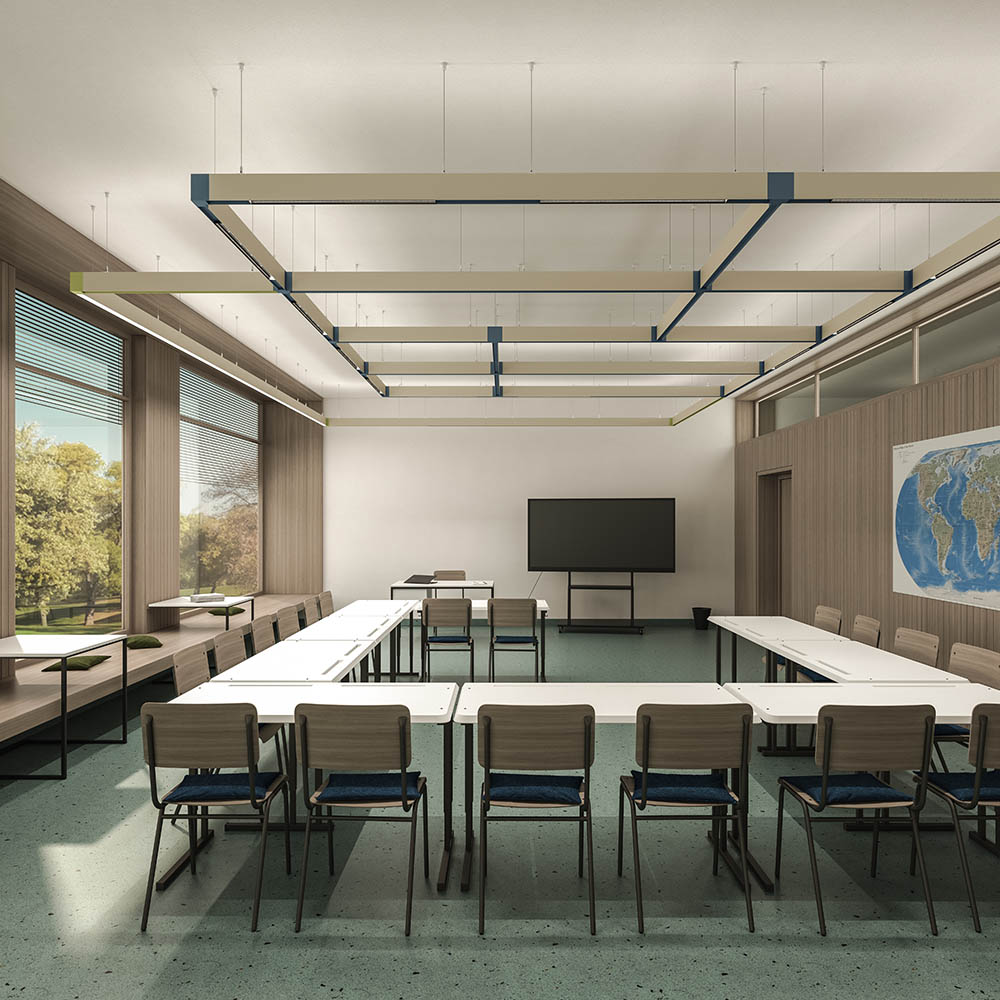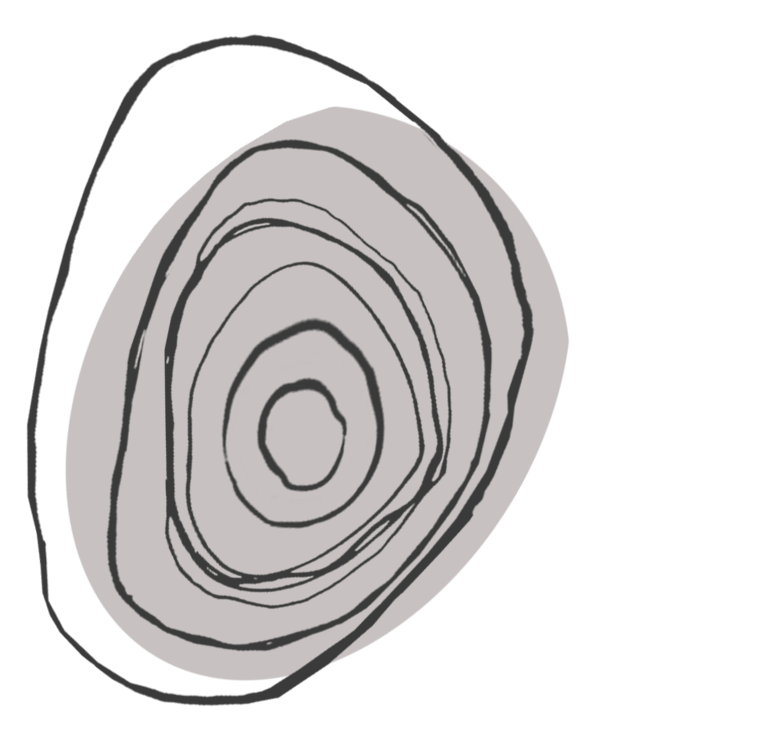klassenzimmer
architektonischer Entwurf, szenen / Innenraum gestaltung, Lichtplanung, Material- & Farbkonzept und 3D Visualisierung eines modernen klassenzimmers. Im rahmen der Produkt präsentation der ‚Hypro x‘ , einem Beleuchtungssystem der Firma Prolicht.
ARCHITECTURAL DRAFT, interior scene design, lightplanning, material & color styling and 3D visualization of a modern classroom. For the purpose of presenting the ‚Hypro x‘, a lighting system BY Prolicht.


Inspiration



KONzept



3D Modell



DESIGNKONZEPT
Das Design für dieses moderne Klassenzimmer zeichnet sich durch den großzügigen Einsatz von Holzelementen aus. Neben der Wandverkleidung in Form von vertikalen Holzlatten, wurde eine Sitzbank aus Holz entlang der Fenster eingeplant. Die Sitzbank wird an den Seiten weitergeführt und bildet einen großen Rahmen der die Fensterfront umschließt. Tischchen aus feinen Stahlprofilen in U Form, können entlang der Sitzbank eingeschoben werden. Dadurch entstehen kleine Sitzbereiche für die Schüler, abseits der gewöhnlichen Arbeitstische. Die rasterförmig angeordneten Profile des Beleuchtungssystems, ermöglichen einen flexiblen Einsatz von Leuchtmitteln, angepasst an die Tischsituation.
Boden; Linoleum in Grün Blau | Wände; Feinputz in Weiß, Holzverkleidung mit vertikaler Lattung| Decke; Feinputz in Weiß | Möblierung: Tische mit weißer Arbeitsfläche und Stahlkonstruktion, Stühle aus Holz mit Stahlkonstruktion | Textilien; Sitzpolster in Grün und Blau | Beleuchtung: Profile in Creme, Verbindungeselemente und Farbkanäle in Grün und Blau
DESIGNconcEPT
The design for this modern classroom is characterised by the generous use of wooden elements. In addition to the wall cladding in the form of vertical wooden slats, a wooden bench along the windows was designed. The bench continues along the sides and forms a large frame that surrounds the window front. Small tables made of fine U-shaped steel profiles can be inserted along the bench. In this way small seating areas, apart from the usual work tables, are created. The grid-like arranged profiles of the lighting system allow a flexible use of illuminants, adapted to the table situation.
Floor; linoleum in green – blue | walls; fine plaster in white, wood cladding with vertical slats | ceiling; fine plaster in white | furniture: tables with white worktop and steel construction, wooden chairs with steel construction | textiles; seat cushions in green and blue | lighting: profiles in cream, connecting elements and colour channels in green and blue
Ähnliche Projekte: Archäologie Museum; Ausstellungsraum
