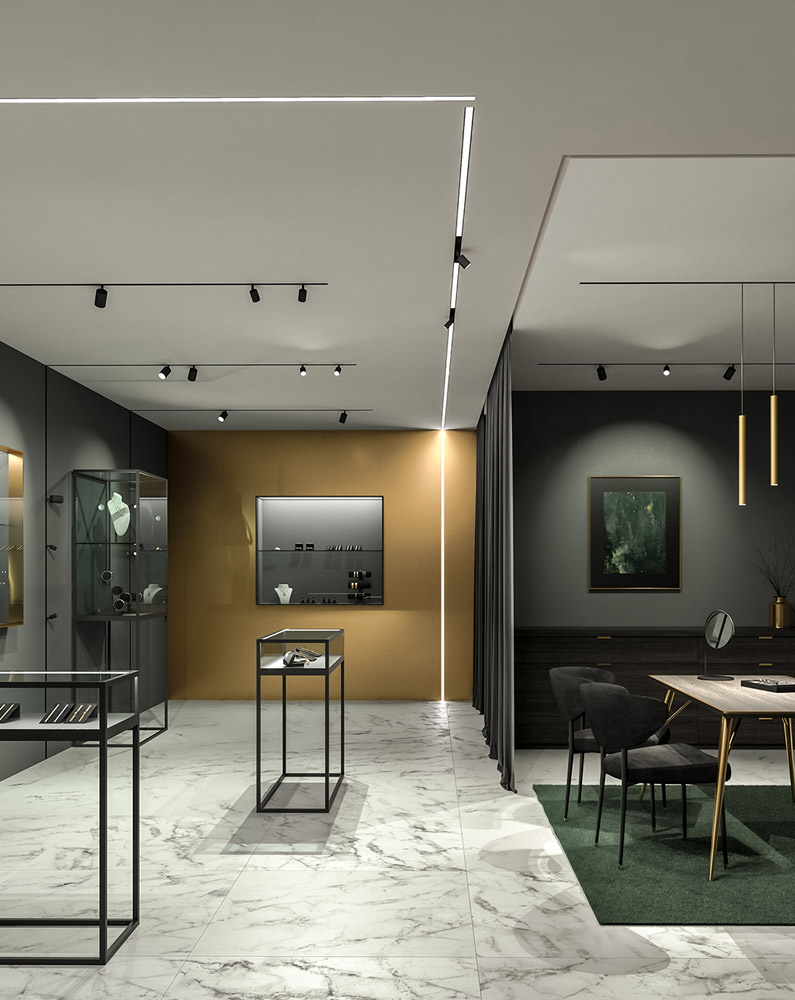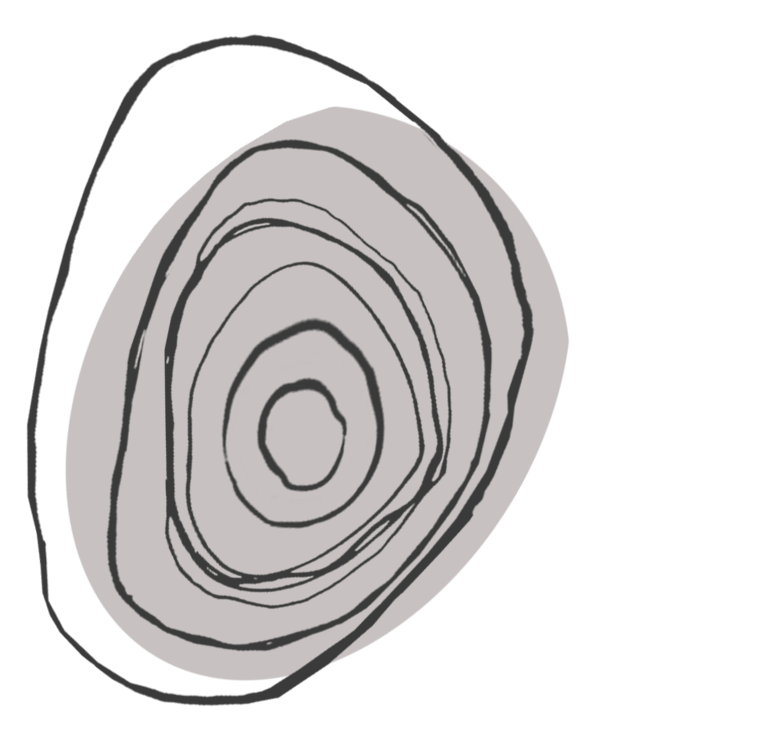juwelier
architektonischer Entwurf, szenen / Innenraum gestaltung, teilweise möbeldesign, Lichtplanung, Material- & Farbkonzept und 3D Visualisierung eines juweliers. Im rahmen der Produkt präsentation der ‚2look4‘, einem Beleuchtungssystem der Firma Prolicht.
ARCHITECTURAL DRAFT, interior scene design, partly furniture design, lightplanning, material & color styling and 3D visualization of a jeweler. For the purpose of presenting the ‚2look4‘, a lighting system BY Prolicht.


Inspiration



3D Modell



Visualisierung



DESIGNKONZEPT
Beim Interior Design für diesen Schmuck-Laden stand die Kombination von edlen Materialien und Farben im Vordergrund. Während Boden und Decke in Weiß gehalten sind, wurden für die vertikalen Raumelemente dunkle Grau-Töne verwendet. Dazwischen werden immer wieder Akzente in Gold gesetzt, sei es durch einen Wandanstrich als auch durch den Einsatz von Messing-Griffen, goldfarbigen Lampen oder Einrichtungs-Accessoires. Passend dazu wurden die Rahmen der Vitrinen in Schwarzstahl und Messing gestaltet. Die Vitrinen bringen mit ihren schmalen Rahmen und integrierter Beleuchtung, die darin ausgestellten Schmuckstücke gut zur Geltung. Der rechte Bereich des Raumes kann durch verschiebbare, raumhohe Vorhänge vom Verkaufsbereich abgetrennt werden und bietet dadurch Raum für Beratungsgespräche. Durch die Verwendung von Holzmöbeln und Textilien, wurde in diesem Bereich ein angenehmes Ambiente geschaffen. Das Beleuchtungssystem wurde der Raumsituation angepasst und macht durch seine wiederholten Profile über Eck und die flexibel einsetzbaren Spots, eine freie Gestaltung der Lichtsituation möglich. So kann die Beleuchtung je nach Gestaltung der Verkaufsflächen angepasst werden.
Boden; Fliesen aus weißem Marmor | Wände; Anstrich in Anthrazit und Gold| Decke; Feinputz in Weiß | Möbel; Vitrinen Rahmen aus Schwarzstahl oder Messing mit integrierter Beleuchtung, Tisch und Schubladen-Schrank aus Eschenholz, dunkel gebeizt mit Details aus Messing (Tischbeine, Griffe), Stühle von Minotti | Textilien; Polsterung der Stühle und Vorhänge in anthrazitfarbenem Samt, Teppich in Dunkelgrün | Beleuchtung: ‚2Look4‘ Profile und Spots in Schwarz, ‚Hangover‘ (über dem Beratungstisch) in Gold-Gelb
DESIGNconcept
The interior design for this jewelery store focused on the combination of noble materials and colors. While the floor and ceiling are white, dark gray tones have been used for the vertical building elements. In between, accents in gold are set, whether by painting the wall or by using brass handles, gold-coloured lamps or furnishing accessories. The showcases, with their narrow frames and integrated lighting, bring out the jewelery displayed in them. The frames of the showcases were designed in black steel and brass. The area on the right side of the room can be separated from the sales area by sliding floor-to-ceiling curtains, thereby offering room for consultation. By using wooden furniture and textiles, a pleasant ambience has been created in this area. The lighting system was adapted to the room situation. With its repeating profiles over corner and the flexible spots it allows a free design of the light situation. Thus, the lighting can be adjusted depending on the changing design of the sales areas.
Flooring; white marble tiles | Walls; paint in anthracite and gold | Ceiling; fine plaster in white | Furniture; showcase frames in black steel or brass with integrated lighting, table and drawer cabinet made of ash wood, dark stained with brass details (table legs, handles), Minotti chairs | Textiles; upholstery and curtains in anthracite velvet, carpet in dark green | Lighting: ‚2Look4‘ profiles and spots in black, ‚Hangover‘ (above the consultation table) in gold-yellow
Ähnliche Projekte: Archäologie Museum; Fashion Store E.; Fashion Shop
