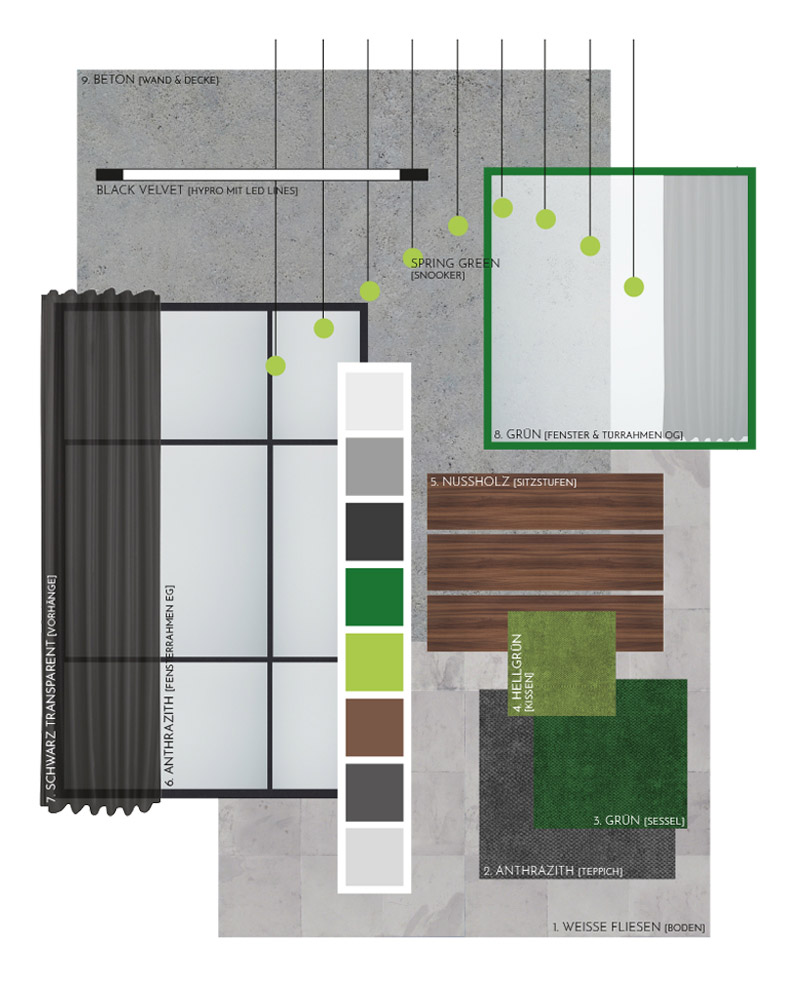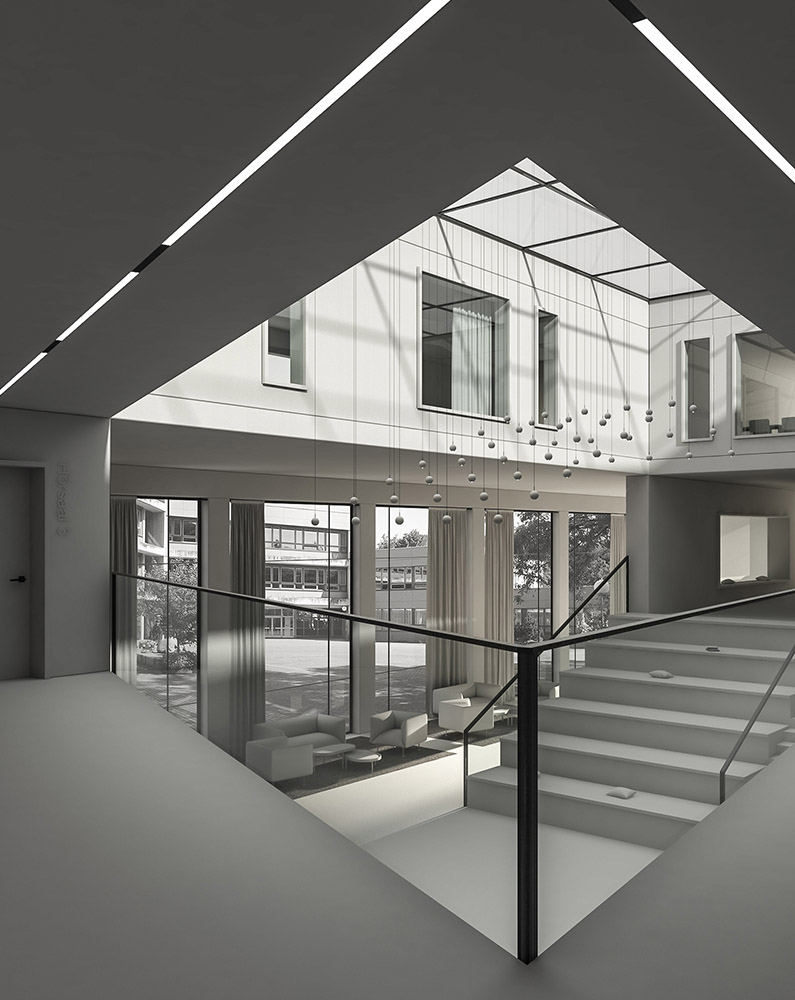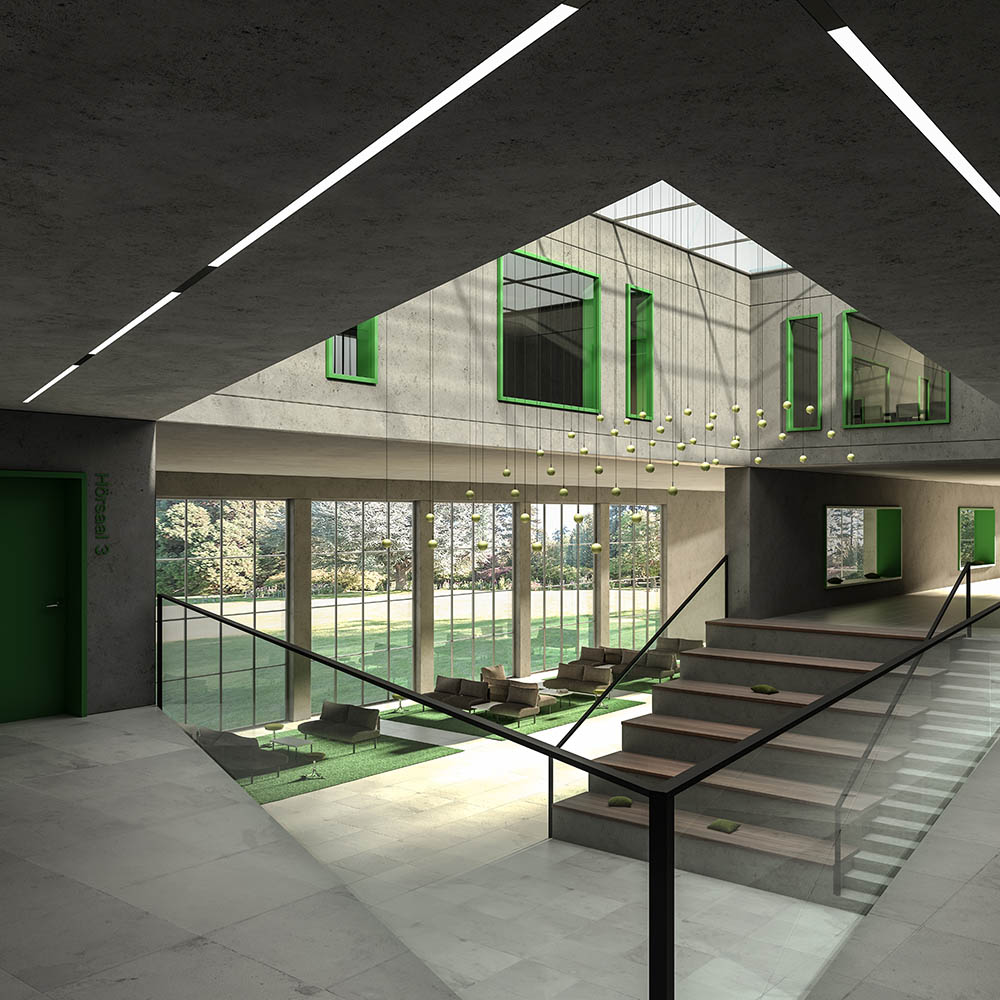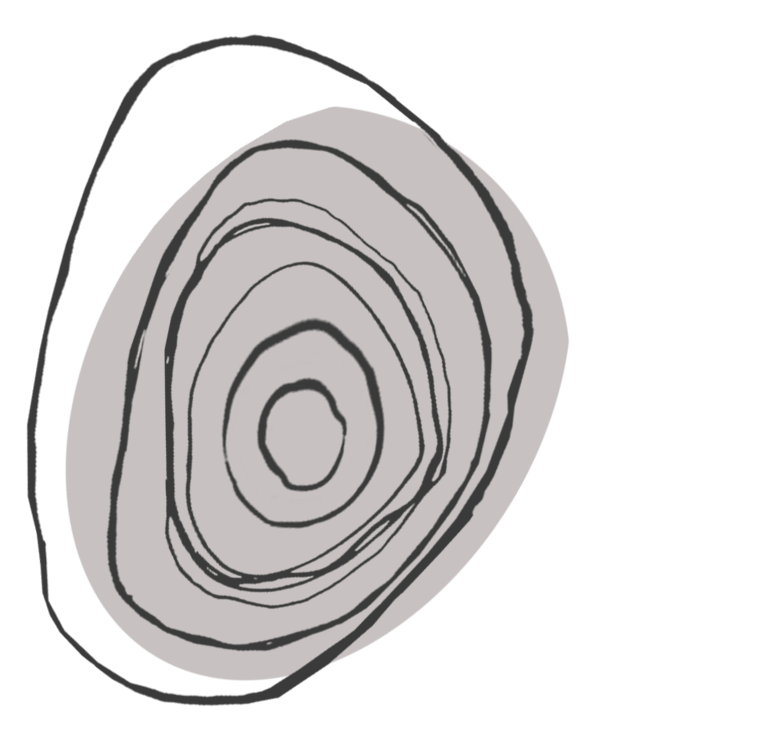Hochschule
architektonischer Entwurf, szenen / Innenraum gestaltung, Lichtplanung, Material- & Farbkonzept und 3D Visualisierung einer schule. Im rahmen der Produkt präsentation der ‚snooker‘ , einer LEUCHTE der Firma Prolicht.
ARCHITECTURAL DRAFT, interior scene design, lightplanning, material & color styling and 3D visualization of a school. For the purpose of presenting the ‚snooker‘, a pendant light BY Prolicht.


Inspiration



konzept



3D Modell



DESIGNKONZEPT
Beim Entwurf für diese Schule wurde auf schlichte Grautöne in Kombination mit Details in sattem Grün gesetzt. Das funktionale Gebäude besteht aus drei Geschossen. Die Raumhöhen der verschiedenen Räumlichkeiten erstrecken sich teilweise über zwei Geschosshöhen. In der Mitte des Gebäudes befindet sich ein Lichthof, der sich über alle drei Geschosse erstreckt. Eine Skulptur aus höhenverstellbaren Snooker Leuchten ziert das Atrium und betont seine Funktion als Treffpunkt der Schule. Die rund darum angeordneten Hörsäle in den Obergeschossen werden durch den Lichthof mit indirektem Tageslicht versorgt. Im Erdgeschoss befindet sich der Eingangsbereich mit raumhohen Fensterflächen und großzügigem Sitzbereich, ausgestattet mit Sofas, Hockern und kleinen Tischchen zum Arbeiten. Einen zusätzlichen Treffpunkt für die Studenten bilden die Sitzstufen die in das erste Obergeschoss führen. Während Wände und Decke in Sichtbeton belassen sind, bilden die Fenster- und Türrahmen in sattem Grün optische Highlights. Der hellgraue Fliesenboden passt sich farblich an den Bau in Sichtbeton an.
Boden; Fliesen in Hellgrau | Wände & Decken; Sichtbeton | Möbel; Sitzflächen aus Holz, Grüne Stahlrahmen für die Fensteröffnungen (Sitznischen) | Textilien; Polsterung der Sofas in Grau, Teppiche in Dunkelgrün, Kissen in Hellgrün | Beleuchtung: Snooker in Hellgrün
DESIGNCONCEPT
The design for this school was based on simple shades of grey in combination with details in rich green. The functional building consists of three floors. The room heights of the various rooms partly extend over two floors. In the middle of the building there is an atrium which extends over all three floors. A sculpture of height-adjustable snooker lights adorns the atrium and accentuates its function as a meeting place of the school. The lecture halls on the upper floors arranged around the atrium are supplied with indirect daylight by the atrium. On the ground floor there is the entrance area with floor-to-ceiling windows and a generous seating area, equipped with sofas, stools and small work tables. An additional meeting point for the students is formed by the seating steps leading up to the first floor. While the walls and ceiling are in exposed concrete, the window and door frames in deep green form optical highlights. The light grey tiled floor matches the colour of the concrete building.
Floors; tiles in light grey | walls & ceilings; exposed concrete | furniture; wooden seats, green steel frames for the window openings (seating niches) | textiles; upholstery of the sofas in grey, carpets in dark green, cushions in light green | lighting: snooker in light green
Ähnliche Projekte: Klassenzimmer; Coworking Space; Archäologie Museum;
