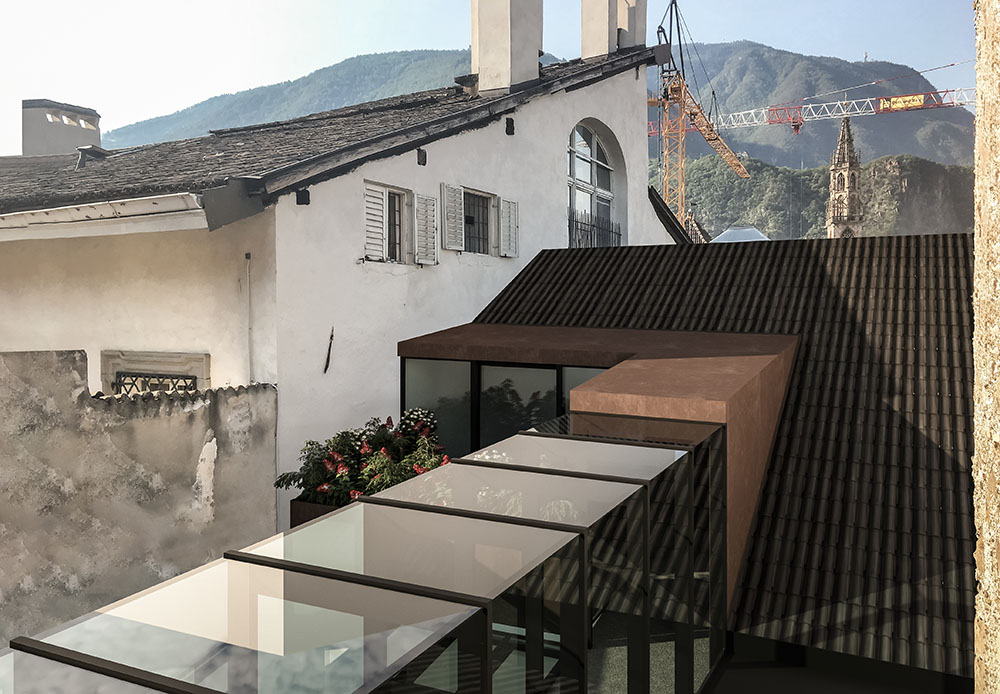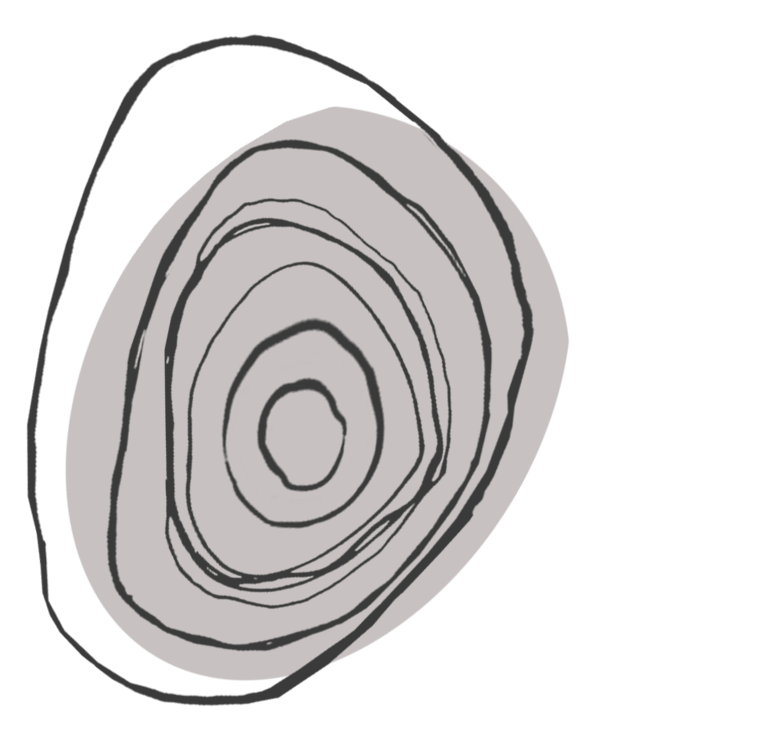aufstockung A.
3D modell, Visualisierung und Fotomontage (Einbettung in ein Umgebungsfoto) einer geplanten aufstockung in bozen. In Zusammenarbeit MIT DEM ARCHITEKTURSTUDIO JUTTA WINKLER.
3D model, visualization and photomontage of a building extension in bolzano. In collaboration witH THE STUDIO JUTTA WINKLER.
projekt
Im Rahmen des Projektes wurde ein 3D Modell der Aufstockung (und teilweise des Bestandes) erstellt und visualisiert. Die Visualisierung des Bauvorhabens wurde anschließend in ein Umgebungsbild eingebettet.
project
Within the context of this project a 3D model of the extension (and partly of the existing building) was created and visualized. The visualisation of the planned extension was then embedded in a picture of the surroundings.
Ähnliche Projekte: Outdoor Sauna; MFH Waging; Außenvisualisierung Romediuskirchl;


projekt
Im Rahmen des Projektes wurde ein 3D Modell der Aufstockung (und teilweise des Bestandes) erstellt und visualisiert. Die Visualisierung der geplanten Aufstockung wurde anschließend in ein Umgebungsbild eingebettet.
project
Within the context of this project a 3D model of the extension (and partly of the existing building) was created and visualized. The visualisation of the planned extension was then embedded in a picture of the surroundings.
Ähnliche Projekte: Outdoor Sauna; MFH Waging; Außenvisualisierung Romediuskirchl;
