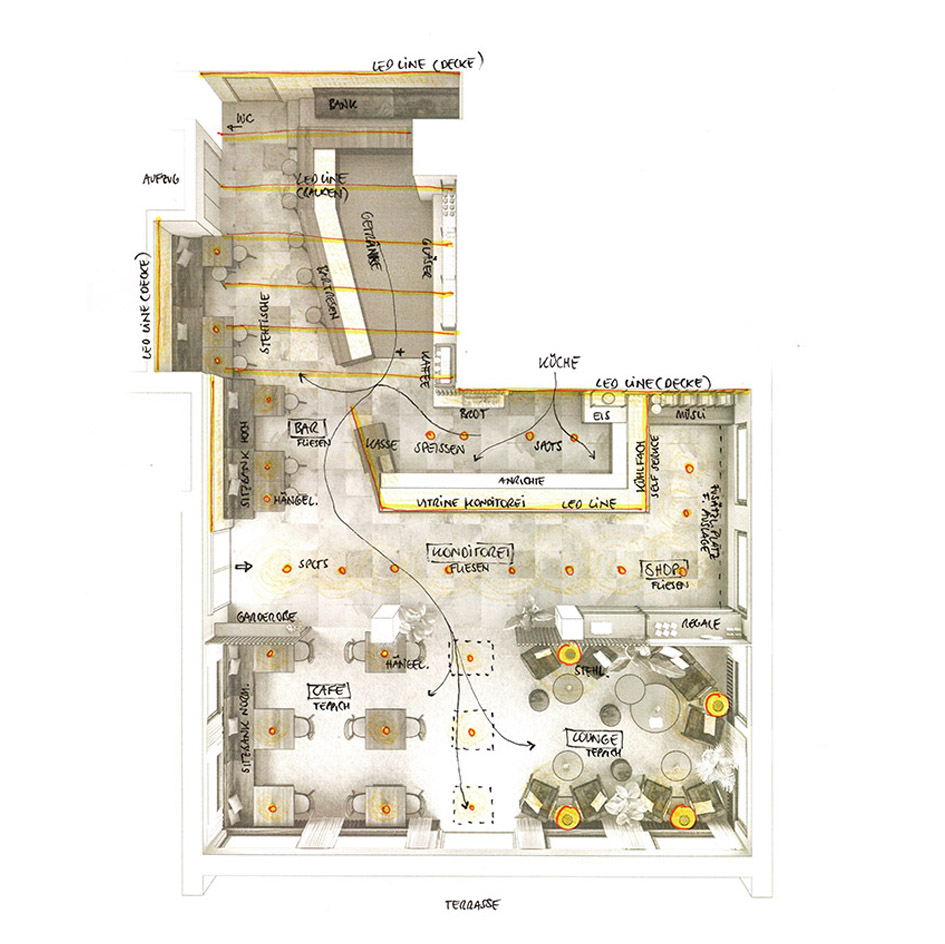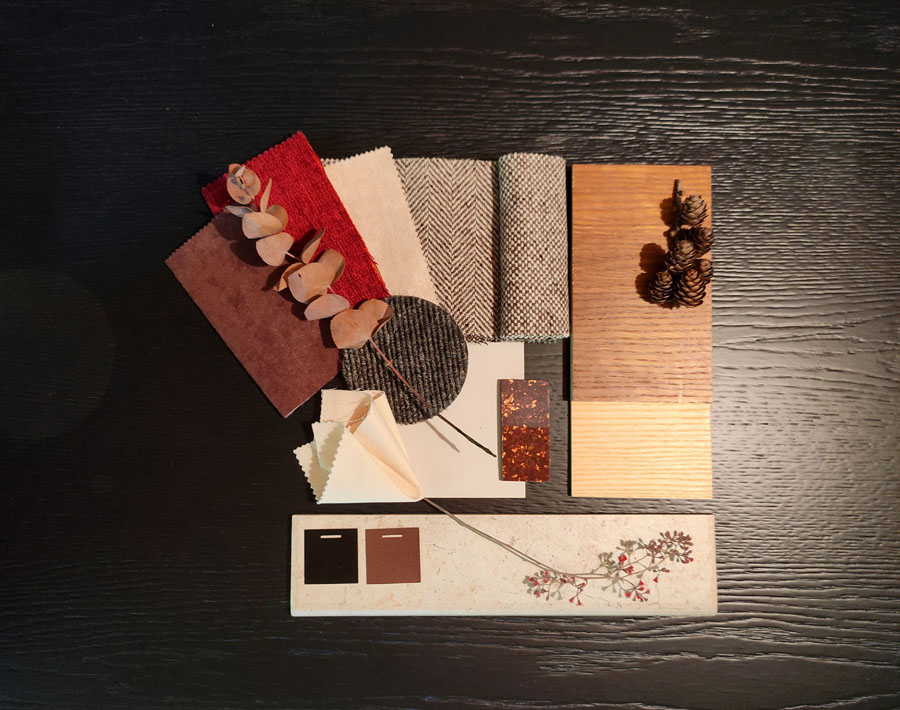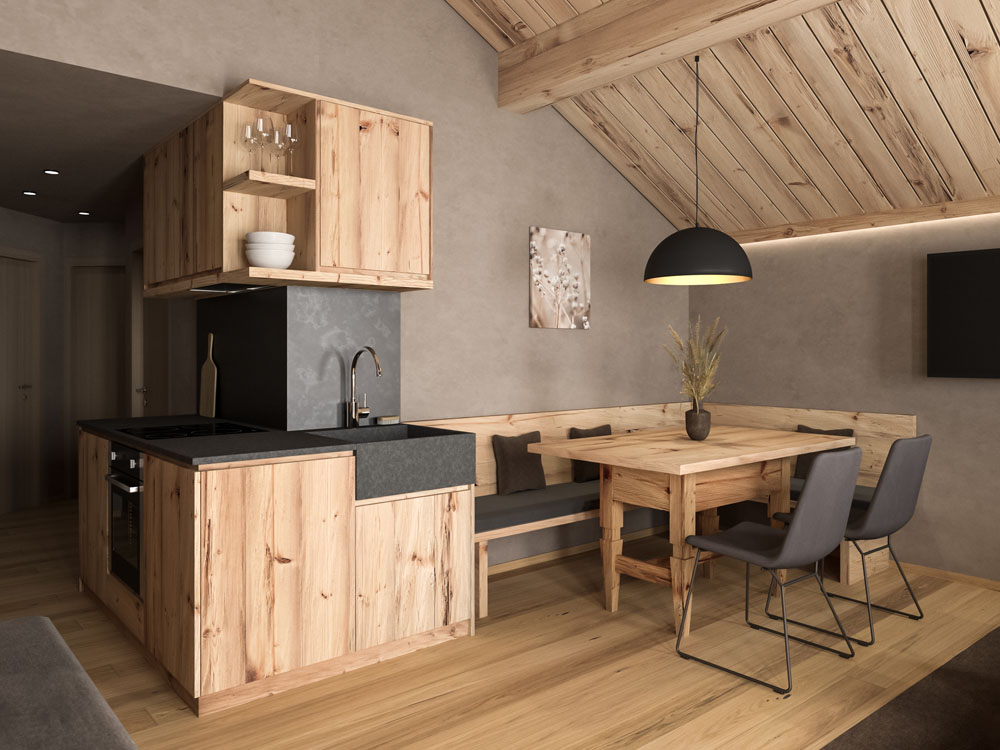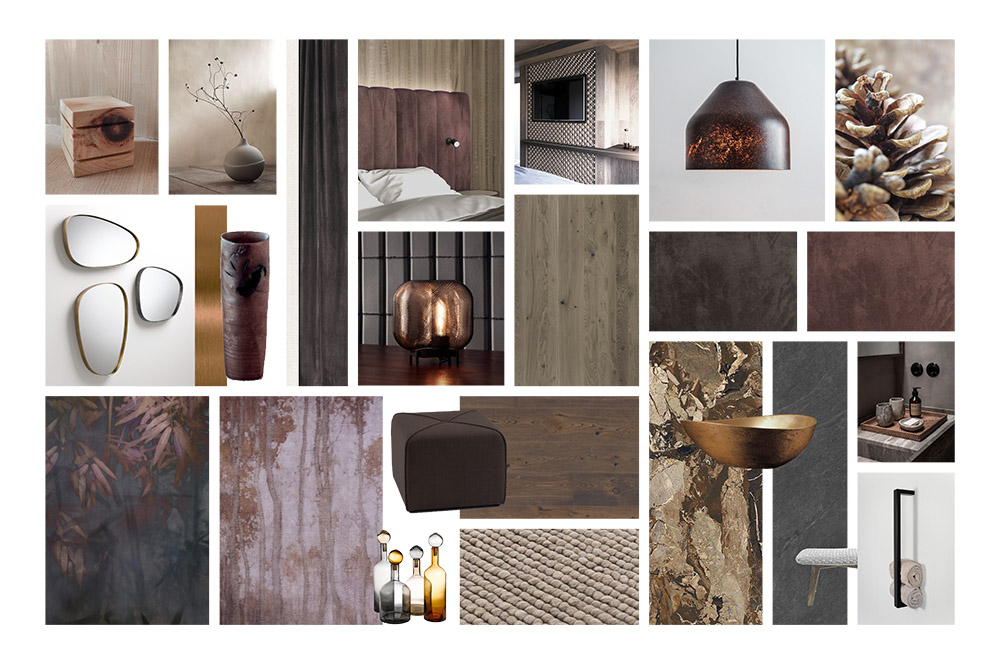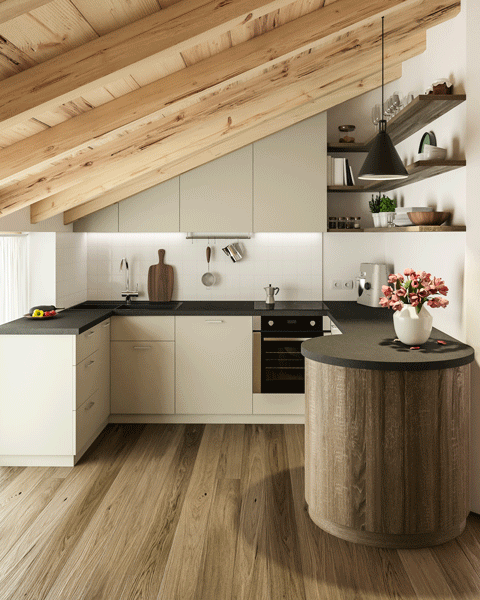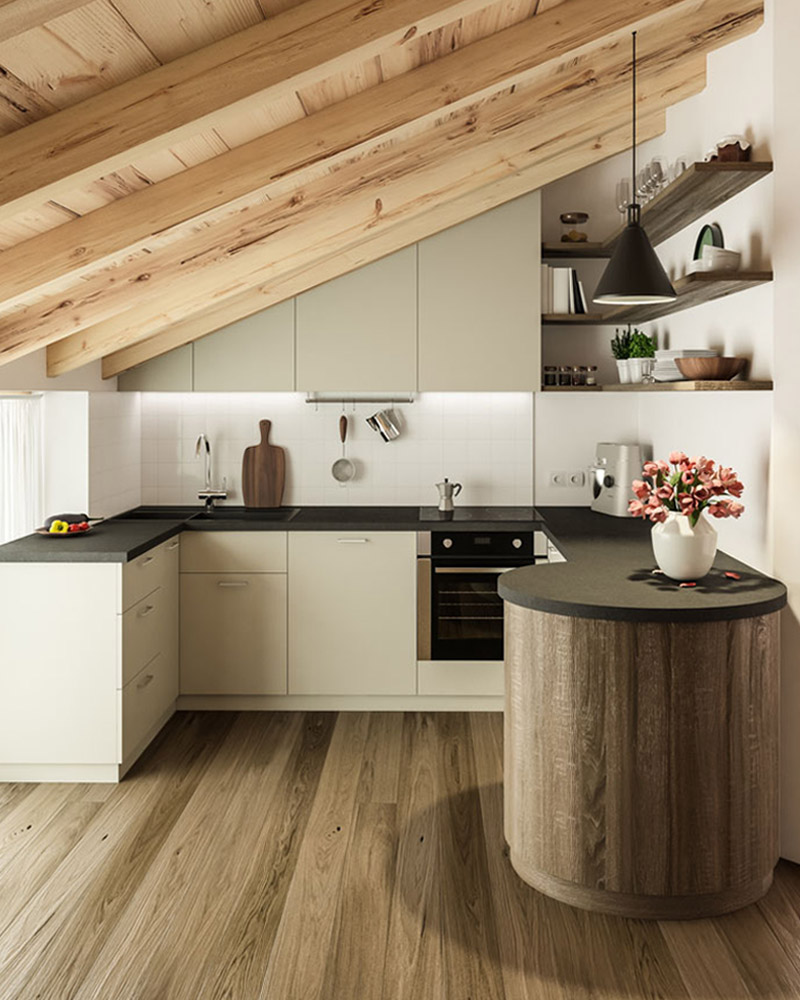SIMONE EISATH
SIMONE EISATH
DESIGN | PLANNING | VISUALIZATION
MY SERVICES
SPATIAL CONCEPT | The spatial concept is primarily focused on the use and the corresponding arrangement of spaces. Dimension and positioning of the furniture, as well as movement patterns are the main aspects. With the help of sketches or 3D illustrations, the concept will be visualized.
Archive: Spatial Concepts
MY SERVICES
Within the context of spatial design, customized, holistic concepts are developed. They include SPACE MANAGEMENT | FURNISHING | MATERIAL & COLOR | LIGHTING | GREENERY & DECORATION. In a first meeting we discuss your wishes and ideas. I will bring your ideas and my suggestions together and translate them into the three-dimensional. My range of services can be categorized into the following modules;
SPATIAL CONCEPT | The spatial concept is primarily focused on the use and the corresponding arrangement of spaces. Dimension and positioning of the furniture, as well as movement patterns are the main aspects. With the help of sketches or 3D illustrations, the concept will be visualized.
Archive: Spatial Concepts
MATERIAL & COLOR CONCEPT | Focuses on the materials that will be used in the room later on. Coloring, texture and surface are being matched to each other and communicated in a moodboard.
Archive: Material & Color Concepts
FURNISHING DESIGN – 3D Rendering | The given or planned room situation is drawn as a 3D model. Furniture, lighting and decorative objects will be selected or designed and placed in the room. The color, material and lighting concept will be integrated and selected room perspectives will be visualized. A 3D floor plan provides an additional overview of the entire room situation.
FURNISHING CONSULTATION – Collage & Shopping List | A furnishing concept is developed and supplemented with specific suggestions for furniture, textiles and decorative objects. The selected furnishings are spatially illustrated with the help of a collage and listed in an overview with. An additional collection of links (store, manufacturer) makes it possible to easily find the individual objects.
Archive: Furnishing Concepts | Collages
FURNITURE DESIGN | Individual free standing or built-in furniture is designed within the framework of a spatial or furnishing concept. In cooperation with the family business Tischlerei Eisath, the designed furniture can also be manufactured if required.
Archive: Furniture & Product Design
Archive: Realization Photos
YOU HAVEN’T FOUND WHAT YOU ARE LOOKING FOR OR NEED A COMBINATION OF SEVERAL MODULES?
I would be happy to put together an individual offer for you!
MATERIAL & COLOR CONCEPT | Focuses on the materials that will be used in the room later on. Coloring, texture and surface are being matched to each other and communicated in a moodboard.
Archive: Material & Color Concepts
MATERIAL & COLORCONCEPT Cafe Tyrol
FURNISHING DESIGN – 3D Rendering | The given or planned room situation is drawn as a 3D model. Furniture, lighting and decorative objects will be selected or designed and placed in the room. The color, material and lighting concept will be integrated and selected room perspectives will be visualized. A 3D floor plan provides an additional overview of the entire room situation.
FURNISHING CONSULTATION – Collage & Shopping List | A furnishing concept is developed and supplemented with specific suggestions for furniture, textiles and decorative objects. The selected furnishings are spatially illustrated with the help of a collage and listed in an overview with. An additional collection of links (store, manufacturer) makes it possible to easily find the individual objects.
Archive: Furnishing Concepts | Collages
PLANNING & VISUALIZATION Samerhof
FURNITURE DESIGN | Individual free standing or built-in furniture is designed within the framework of a spatial or furnishing concept. In cooperation with the family business Tischlerei Eisath, the designed furniture can also be manufactured if required.
Archive: Furniture & Product Design
Archive: Realization Photos
DO YOU HAVE QUESTIONS OR HAVEN’T FOUND WHAT YOU ARE LOOKING FOR?
I would be happy to put together an individual offer for you!

