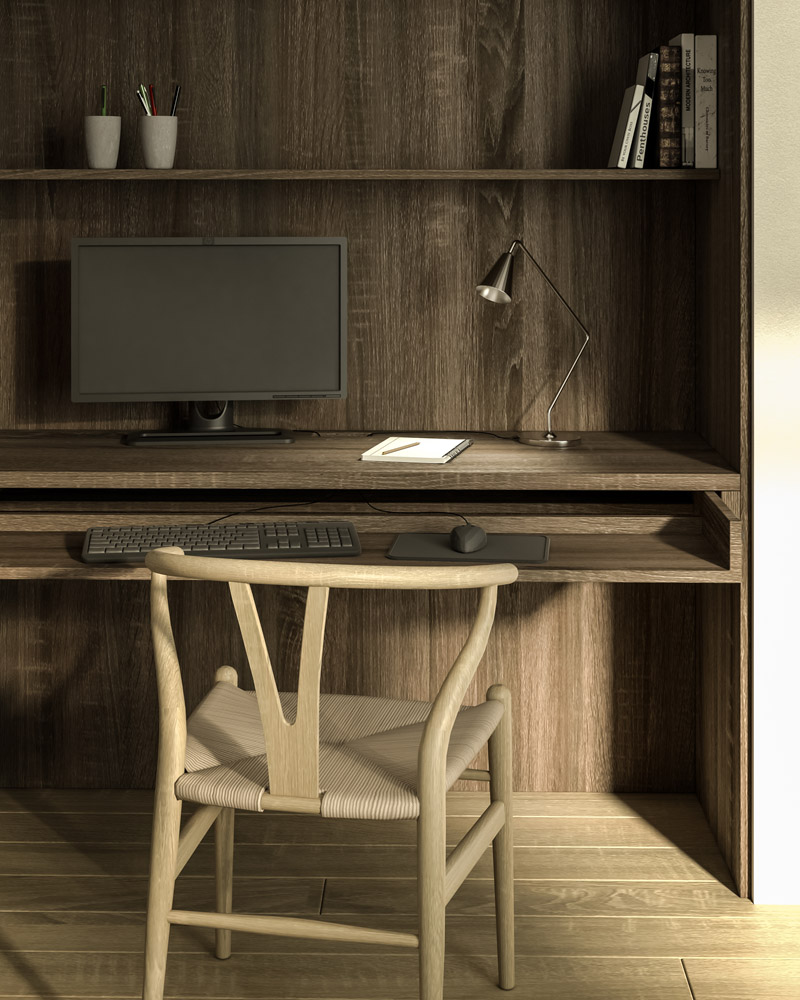wohnzimmer Z.
möbel & Innenraum design, Material- & Farbkonzept und 3D Visualisierung eines wohnzimmers. In zusammenarbeit mit der tischlerei eisath.
interior design and furniture design, material & color styling and 3D visualization of a living room. in collaboration with tischlerei eisath.


schrank mit falttür



detail



DESIGNKONZEPT
Beim Design für Wohnzimmer Z. wurde das Gestaltungskonzept der Wohnung fortgesetzt (→ Küche Z.). Die zwei raumhohen Wohnzimmerschränke sollen, passend zum Rest der Wohnung, in Räuchereiche umgesetzt werden. Auch der Couchtisch und die Ablage unter dem Fernseher sollen aus dem selben Holz hergestellt werden. Die Dielen in naturbelassenem Eichenholz harmonieren mit der etwas dunkleren Räuchereiche und werden durch helle Textilien für Couch und Vorhänge abgerundet. Der längliche Schrank hinter der Tür greift die Flucht der Ablage unter dem TV auf; sie bildet die Trennung zwischen offenem Regal und geschlossenen Schränken im unteren Bereich. Auch der schmale Schrank in der Nische neben dem TV greift dieselbe Flucht in Form einer Nut auf. Hier erfolgt die Teilung des Schrankes weiter oben; der untere Teil des Schrankes besteht aus einer Falttür, hinter der sich ein kleines Home Office mit ausziehbarem Schreibtisch verbirgt. Der obere Teil dient als Stauraum.
Boden; Dielen aus Eichenholz | Wände & Decke; Feinputz in Weiß | Möblierung; Schränke, TV Ablage und Couchtisch in Räuchereiche, Polsterung der Couch in Beige | Textilien; Teppich in dunklem Grau – Braun, Vorhänge in Weiß und Hellbraun
DESIGNconcept
The design for living room Z. is based on the design concept of the apartment (→ Küche Z.) . The two room-high cabinets are to be realized in smoked oak to match the rest of the apartment. Also the coffee table and the storage under the television set are to be manufactured from the same wood. The floorboards in natural oak harmonize with the slightly darker smoked oak and are complemented by light-coloured textiles for the couch and curtains. The long cupboard behind the door picks up on the alignment of the shelf under the TV; it forms the separation between the open shelf above and the closed cupboards in the lower area. The narrow cupboard in the niche next to the TV is using the same alignment in the form of a notch. Here, the cabinet is divided higher up; the lower part of the cabinet consists of a folding door behind which there is a small home office with an extendable desk. The upper part serves as storage space.
Flooring; oak floorboards | walls & ceiling; fine plastering in white | furniture; cupboards, TV shelf and coffee table in smoked oak, upholstery of the couch in beige | textiles; carpet in dark grey – brown, curtains in white and light brown
Color: brown, beige, gold | Material: wood | Style: minimalist | Typology: housing, livingroom, office
Ähnliche Projekte: Küche A.; Wohnküche K.; Wohnraum M.;
