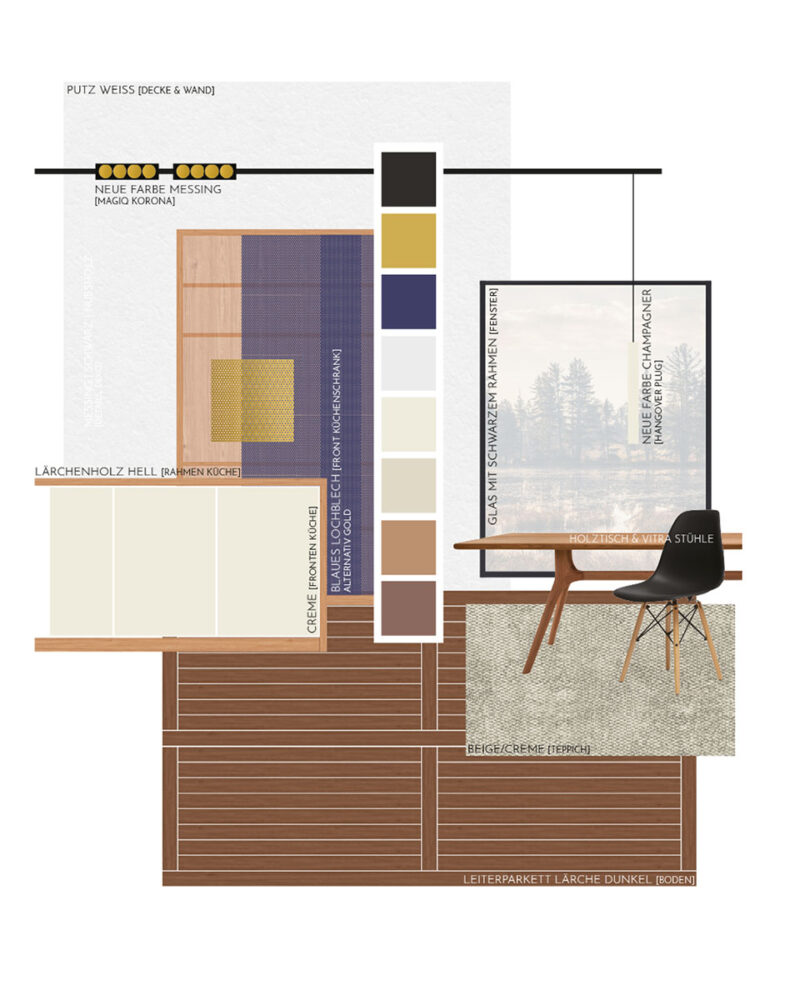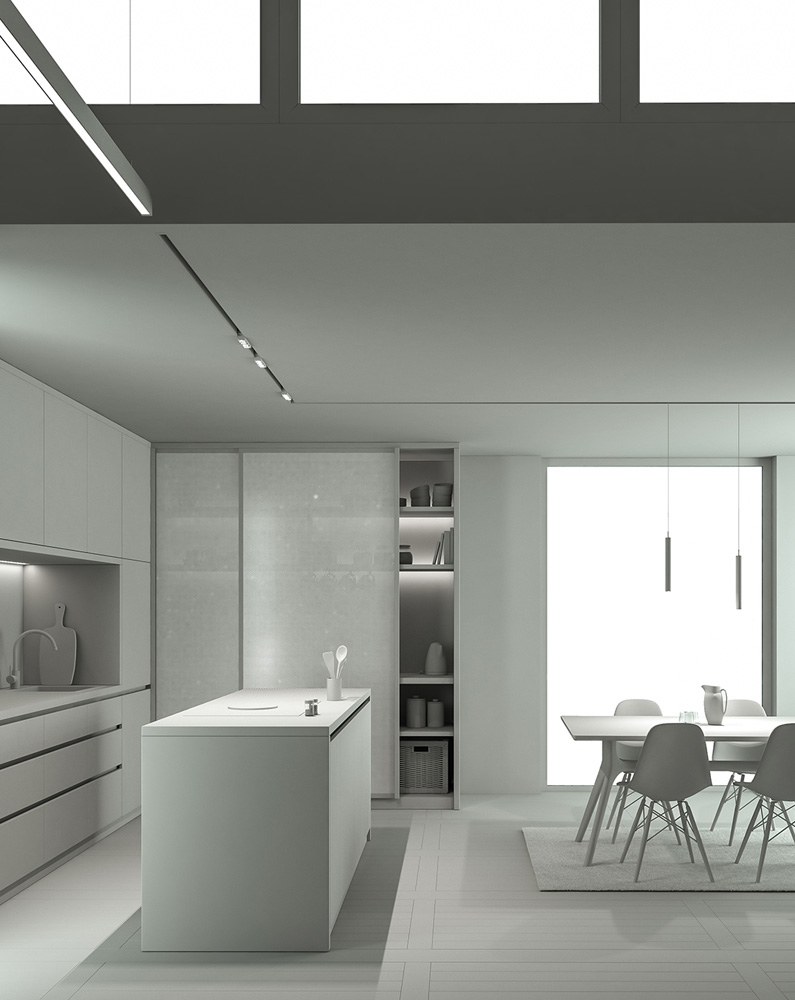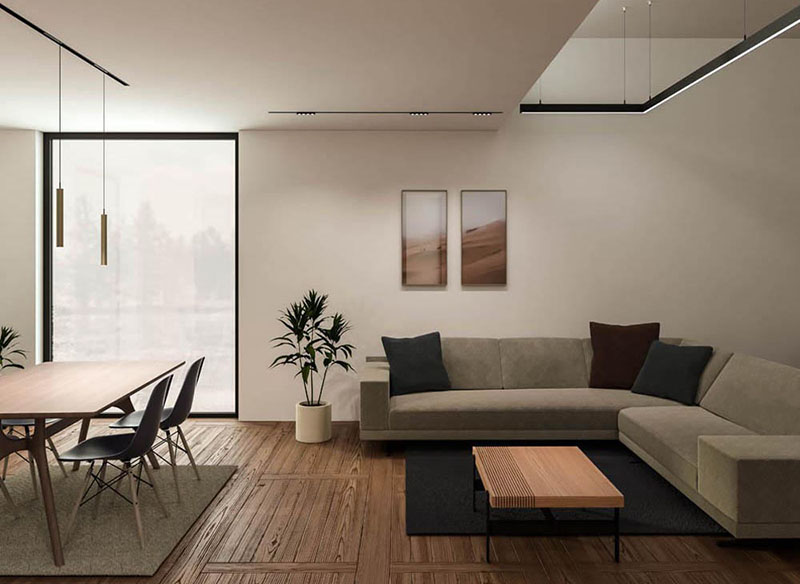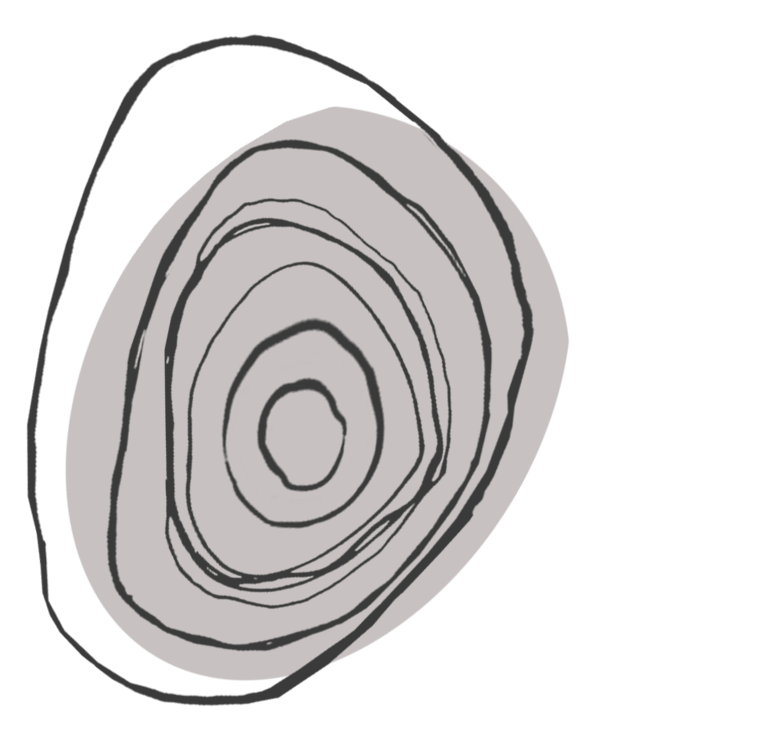wohnraum m.
architektonischer Entwurf, szenen / Innenraum gestaltung, möbel design, Lichtplanung, Material- & Farbkonzept und 3D Visualisierung eines Wohnraumes mit Küche und Essbereich. Im rahmen der Produkt präsentation der ‚Hypro‘ , einem Beleuchtungssystem der Firma Prolicht.
ARCHITECTURAL DRAFT, interior scene design, furniture design, lightplanning, material & color styling and 3D visualization of a livingroom with kitchen and dining room. For the purpose of presenting the ‚Hypro‘, a lighting system BY Prolicht.

inspiration

konzept

3D Modell


DESIGNKONZEPT
Beim Interior Design für diese Wohn – Küche wurde auf klare Linien in Kombination mit warmen Farbtönen gesetzt. Der Leiter Parkett aus Lärchenholz erinnert an das japanische Tatami-System und wird durch das minimalistische Küchen Design ergänzt. Auch in der Küche soll Lärchenholz eingesetzt werden. Im Kontrast dazu stehen die Creme – Weißen Laminat Platten, die für die Fronten der Küchenzeile eingeplant wurden. Schiebetüren aus dunkelblauem Lochblech und integrierte Leuchtbänder verleihen dem Hochschrank ein besonderes Flair und bringen Farbe in das schlichte Design dieses Wohnraumes. Textilien in Beige und Blau Tönen runden das Gestaltungskonzept ab. Die ‚Hypro‘ Leucht – Profile wurden so eingeplant, dass für jeden Bereich der Wohnküche eine optimale und gleichzeitig flexibel bleibende Beleuchtungssituation entsteht.
Boden; Leiter – Parkett in Lärchenholz | Wände & Decke; Feinputz in Weiß | Möbel; Küchen Fronten und Rahmen abwechselnd in Lärchenholz und cremefarbigem Laminat, Schiebetüren Hochschrank in dunkelblauem Lochblech, Esstisch von more Möbel, Stühle von Vitra, Couch von Poliform | Textilien; Polsterung Couch in Beige, Teppiche in Beige und Dunkelblau | Beleuchtung: Farbkanäle und Spots in Schwarz, ‚Hangover‘ (über dem Esstisch) in Champagner
DESIGNconcept
The interior design for this living room with kitchen is based on clear lines in combination with warm colours. The larch wood parquet is inspired by the japanese Tatami – System and is complemented by the minimalistic kitchen design. Larch wood is also used in the kitchen. The cream-white laminate panels, used for the fronts of the kitchen unit, are contrasting with the wooden elements in the kitchen. Sliding doors made of dark blue perforated sheeting and integrated lighting strips lend the cupboard a special flair and add colour to the simple design of this living room. Textiles in beige and blue tones complete the design concept. The ‚Hypro‘ light profiles were planned in such a way that an optimal and at the same time flexible lighting situation is created for every area of the kitchen and the living room.
Floors; parquet in larch wood | walls & ceiling; fine plaster in white | furniture; kitchen fronts and frames alternately in larch wood and cream laminate, sliding doors of the cupboard in dark blue perforated sheeting, dining table by more Möbel, chairs by Vitra, couch by Poliform | textiles; upholstery couch in beige, carpets in beige and dark blue | lighting: Colour channels and spots in black, ‚hangover‘ (above the dining table) in champagne
Color: beige, orange, blue| Material: wood, metal | Style: minimalist | Typology: housing, livingroom, kitchen, dining
Ähnliche Projekte: Landhausküche; Wohnung V.; Esszimmer H.
