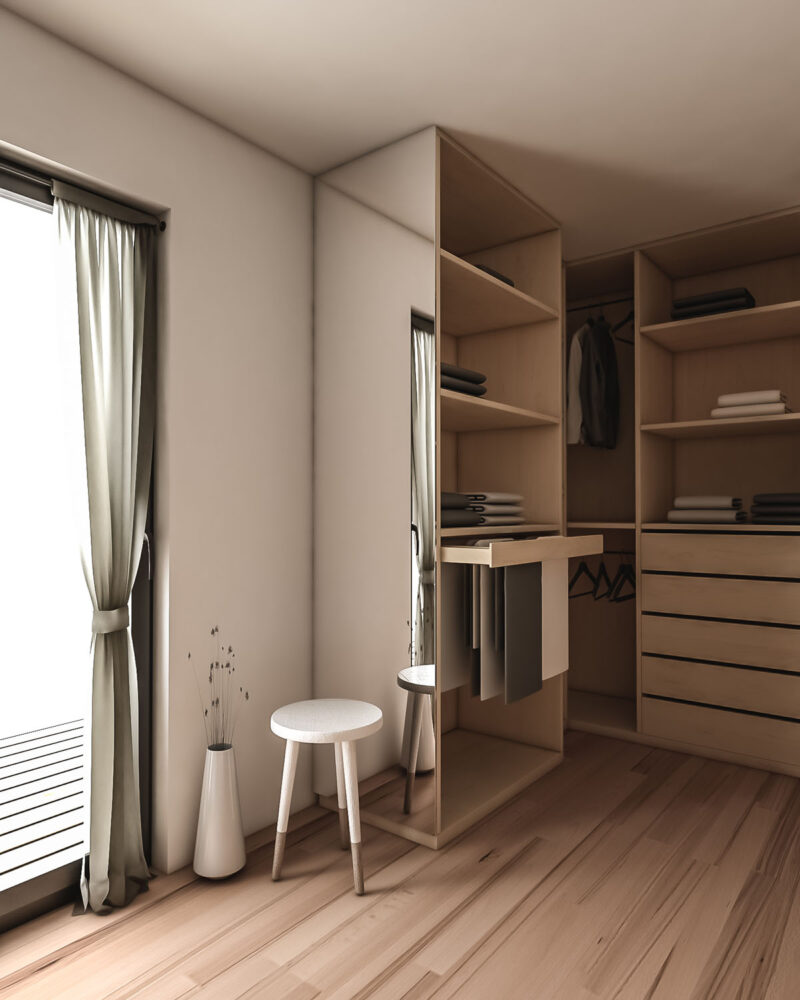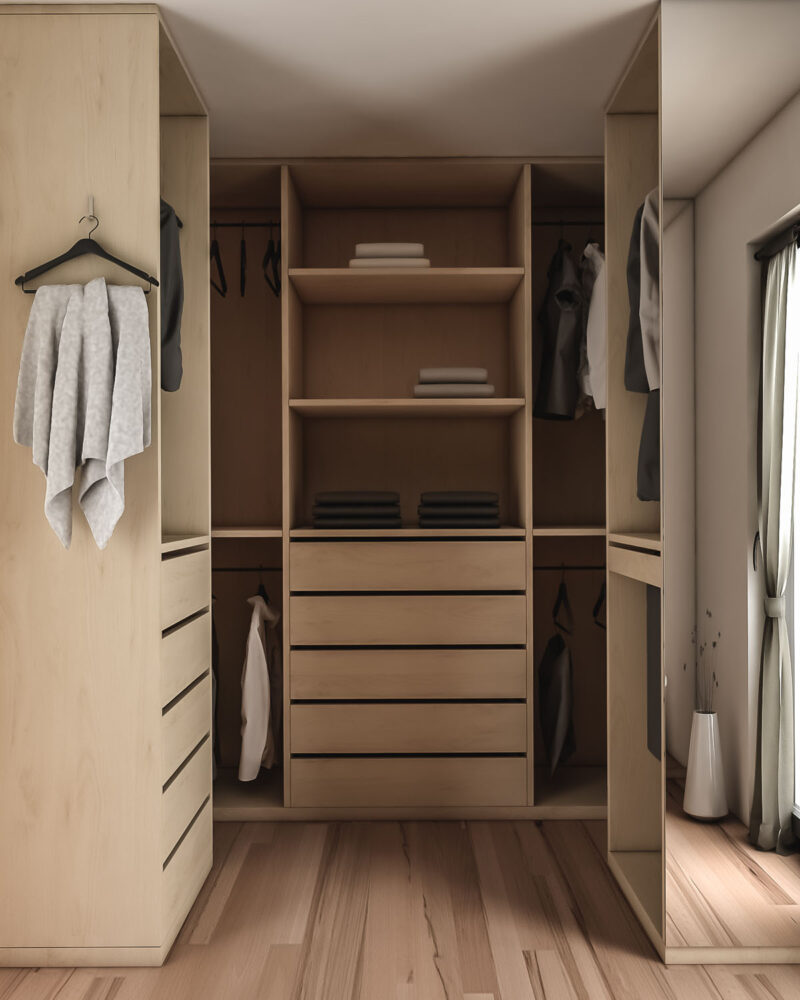begehbarer kleiderschrank
Innenraum und möbel design und 3D Visualisierung eines begehbaren kleiderschranks. In zusammenarbeit mit der tischlerei eisath.
interior design and furniture design and 3D visualization of a walk-in closet. in collaboration with tischlerei eisath.








DESIGNKONZEPT
Durch die Lage der Zimmertür und der Balkontür war bei der Planung dieses begehbaren Kleiderschrankes eine Aufteilung des Raumes in zwei Zonen vorgegeben. Die Schrank Elemente wurden in U Form in die beiden Raumhälften eingepasst und sind durch die Teilung des Raumes bereits gut organisiert. Die Eckschränke sind jeweils nach hinten versetzt um eine optimale Raumnutzung und Erreichbarkeit der Kleidungsstücke zu gewährleisten. Die Seitenflächen der Schränke werden als Spiegelflächen genutzt. Hinter der Zimmertür befindet sich ein Heizkörper; hier wurde ein offener Schrank (ohne Rückwand und Seitenwand) eingeplant. Gemeinsam mit den geschlitzten Ablagefächern sorgt er dafür, dass auch dieser Bereich des Raumes als Schrank genutzt werden kann.
DESIGNconcept
Due to the location of the room door and the balcony door, the planning of this walk-in wardrobe was based on a division of the room into two zones. The wardrobe elements were fitted into the two halves of the room in U-shape and are already well organised due to the division of the room. The corner cupboards are offset to the back to ensure an efficient use of space and accessibility of the wardrobe. The side surfaces of the cupboards are used as mirror surfaces. Behind the room door there is a radiator; here an open cupboard (without back wall and side wall) was designed. Together with the slotted storage compartments, it ensures that this area of the room can also be used for storage.
Ähnliche Projekte: Garderobe S.; Schlafzimmer S.; Schlafzimmer P.;
