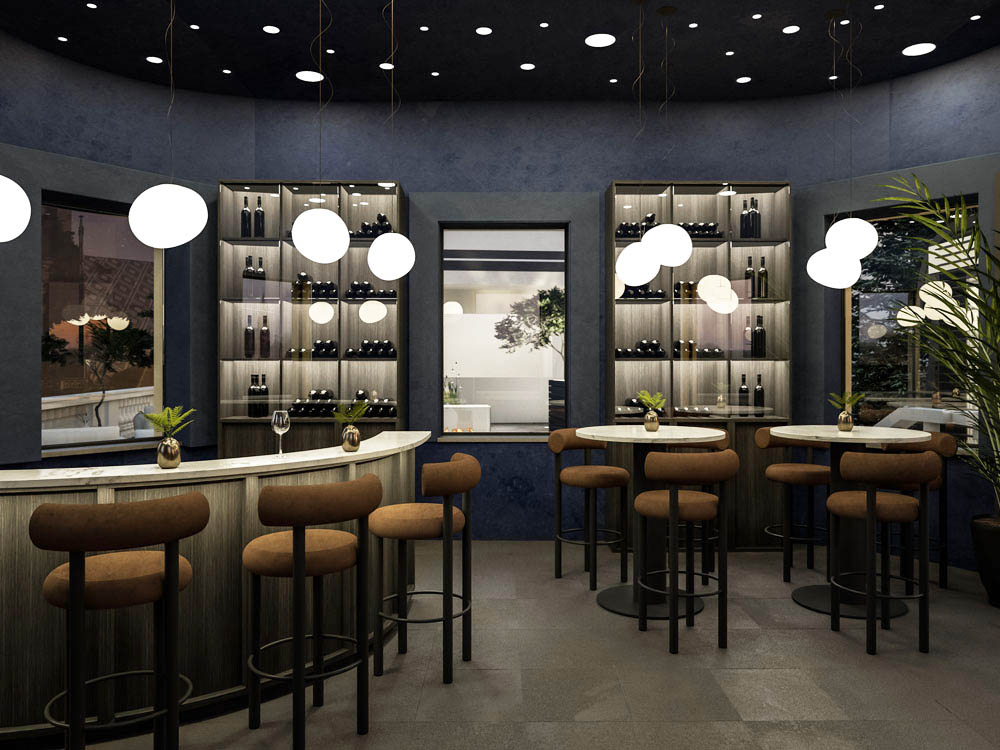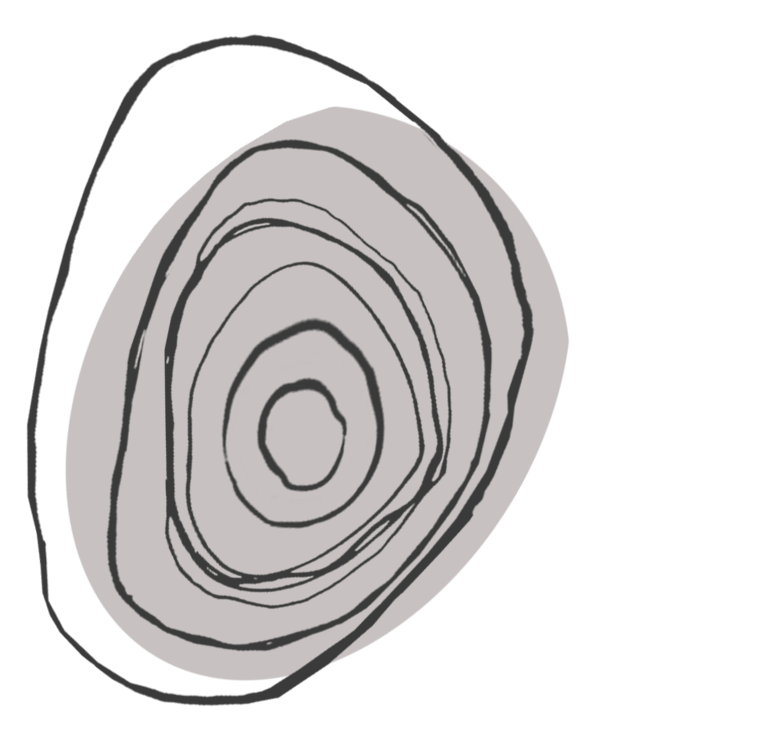bar | palais Campofranco
Innenraum gestaltung, LICHTPLANUNG, MATERIAL- & FARBKONZEPT UND 3D VISUALISIERUNG einer bar am waltherplatz in Bozen, Südtirol.
interior design, LIGHTPLANNING, MATERIAL & COLOR STYLING AND 3D VISUALIZATION OF A bar in Bolzano, south tyrol.
DESIGNKONZEPT
Die Basis für dieses Projekt bildete die bauliche Struktur eines alten Gebäudes am Waltherplatz in Bozen, Südtirol. Im Zuge der Restaurierung des Palais sollte ein Gestaltungskonzept für die neu errichtete Bar erarbeitet werden. Das umfassende Material- und Farbkonzept für die neuen Räumlichkeiten basiert auf hellem Cremeweiß und Beige, in Kombination mit diversen Brauntönen und dunklem Blauschwarz. Das Innenraum – Design für die Bar knüpft mit seinen tiefblauen Wänden, dem Bartresen aus dunklem Holz und den Barstühlen in leuchtendem Orange – Braun an dieses Konzept an. Beleuchtete Weinschränke dienen der Präsentation der angebotenen Weine, die Tische mit cremefarbener Steinplatte können je nach Platzbedarf auch als Stehtische genutzt werden. Spots in verschiedenen Größen zieren die Decke der Bar und sollen an einen Sternenhimmel erinnern. Zusätzlich sorgen Hängelampen über der Theke und den Tischen für ausreichend Licht.
Boden; Bestand renoviert | Wände & Decke; Anstrich in dunklem Blau | Möblierung; Bartresen und Vitrinen aus dunklem Holz, Tischplatten und Theke aus cremefarbenem Stein z.B. Marmor, Sitzmöbel von Tom Dixon in Orange – Braun | Beleuchtung; Spots in unterschiedlichen Größen an der Decke, Hängelampen von Foscarini| Begrünung; Zimmerpflanzen (Palmen)
DESIGNconcept
The architectural structure of an old building on Waltherplatz in Bolzano, South Triol, formed the basis for this project.In the course of the restoration of the palais, a design concept for the newly built bar had to be developed. The comprehensive material and colour concept for the new facilities is based on the following color scheme: light cream white and beige in combination with various brown shades and dark blue-black. The interior design for the bar with its deep blue walls, the bar counter made of dark wood and the bar chairs in bright orange – brown ties in with this concept. Illuminated wine cabinets serve to present the wines on display; the tables with cream-coloured stone tops can also be used as standing tables, depending on space requirements. Spotlights in various sizes adorn the ceiling of the bar and are intended to remind one of a starry night sky. In addition, hanging lights above the counter and the tables provide adequate lighting.
Floors; renovated existing | Walls & ceiling; dark blue paint | Furniture; bar counters and showcases in dark wood, cream-coloured stone table tops and counter, e.g. marble, chairs by Tom Dixon in orange – brown | Lighting; spots in various sizes on the ceiling, hanging lamps by Foscarini | Greenery; indoor plants (palm trees)
Ähnliche Projekte: Restaurant | Palais C.; Outdoor Lounge | Palais C.; Restaurant H.;


DESIGNKONZEPT
Die Basis für dieses Projekt bildete die bauliche Struktur eines alten Gebäudes am Waltherplatz in Bozen, Südtirol. Im Zuge der Restaurierung des Palais sollte ein Gestaltungskonzept für die neu errichtete Bar erarbeitet werden. Das umfassende Material- und Farbkonzept für die neuen Räumlichkeiten basiert auf hellem Cremeweiß und Beige, in Kombination mit diversen Brauntönen und dunklem Blauschwarz. Das Innenraum – Design für die Bar knüpft mit seinen tiefblauen Wänden, dem Bartresen aus dunklem Holz und den Barstühlen in leuchtendem Orange – Braun an dieses Konzept an. Beleuchtete Weinschränke dienen der Präsentation der angebotenen Weine, die Tische mit cremefarbener Steinplatte können je nach Platzbedarf auch als Stehtische genutzt werden. Spots in verschiedenen Größen zieren die Decke der Bar und sollen an einen Sternenhimmel erinnern. Zusätzlich sorgen Hängelampen über der Theke und den Tischen für ausreichend Licht.
Boden; Bestand renoviert | Wände & Decke; Anstrich in dunklem Blau | Möblierung; Bartresen und Vitrinen aus dunklem Holz, Tischplatten und Theke aus cremefarbenem Stein z.B. Marmor, Sitzmöbel von Tom Dixon in Orange – Braun | Beleuchtung; Spots in unterschiedlichen Größen an der Decke, Hängelampen von Foscarini| Begrünung; Zimmerpflanzen (Palmen)
DESIGNconcept
The architectural structure of an old building on Waltherplatz in Bolzano, South Triol, formed the basis for this project.In the course of the restoration of the palais, a design concept for the newly built bar had to be developed. The comprehensive material and colour concept for the new facilities is based on the following color scheme: light cream white and beige in combination with various brown shades and dark blue-black. The interior design for the bar with its deep blue walls, the bar counter made of dark wood and the bar chairs in bright orange – brown ties in with this concept. Illuminated wine cabinets serve to present the wines on display; the tables with cream-coloured stone tops can also be used as standing tables, depending on space requirements. Spotlights in various sizes adorn the ceiling of the bar and are intended to remind one of a starry night sky. In addition, hanging lights above the counter and the tables provide adequate lighting.
Floors; renovated existing | Walls & ceiling; dark blue paint | Furniture; bar counters and showcases in dark wood, cream-coloured stone table tops and counter, e.g. marble, chairs by Tom Dixon in orange – brown | Lighting; spots in various sizes on the ceiling, hanging lamps by Foscarini | Greenery; indoor plants (palm trees)
Ähnliche Projekte: Restaurant | Palais C.; Outdoor Lounge | Palais C.; Restaurant H.;
