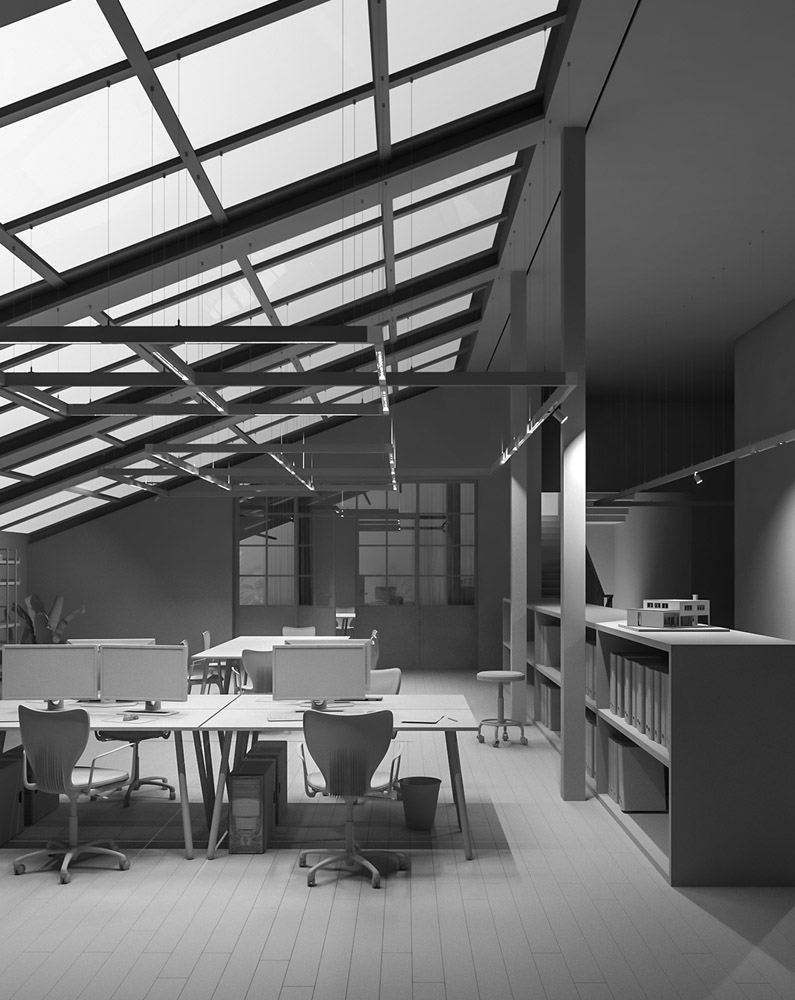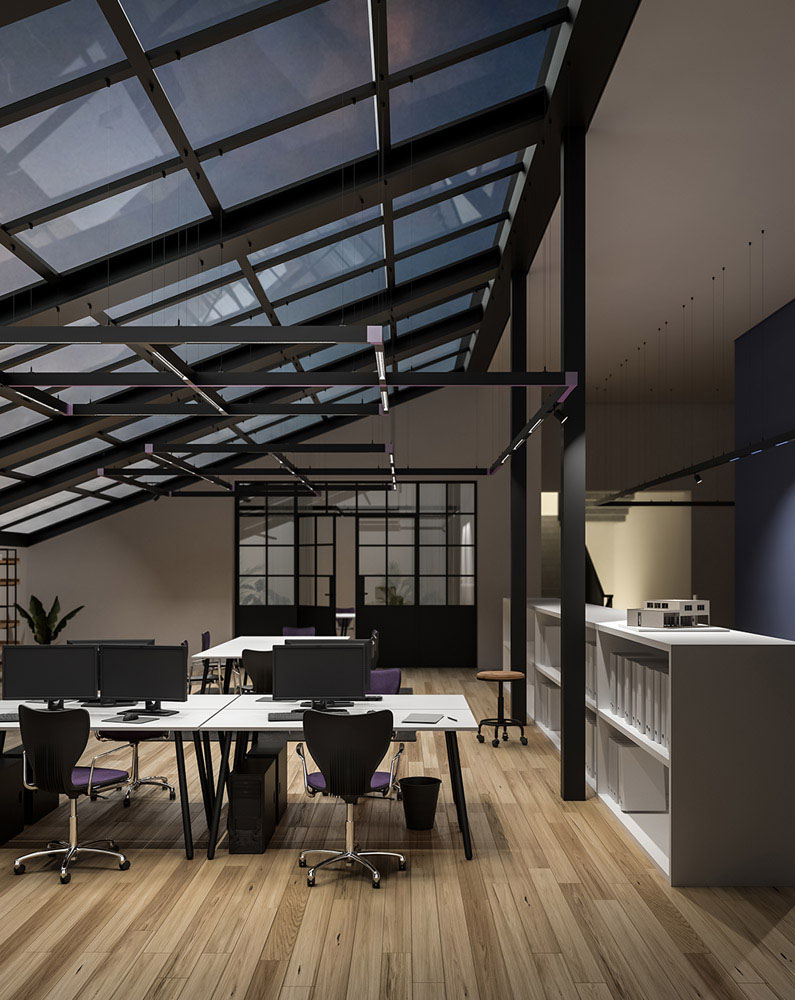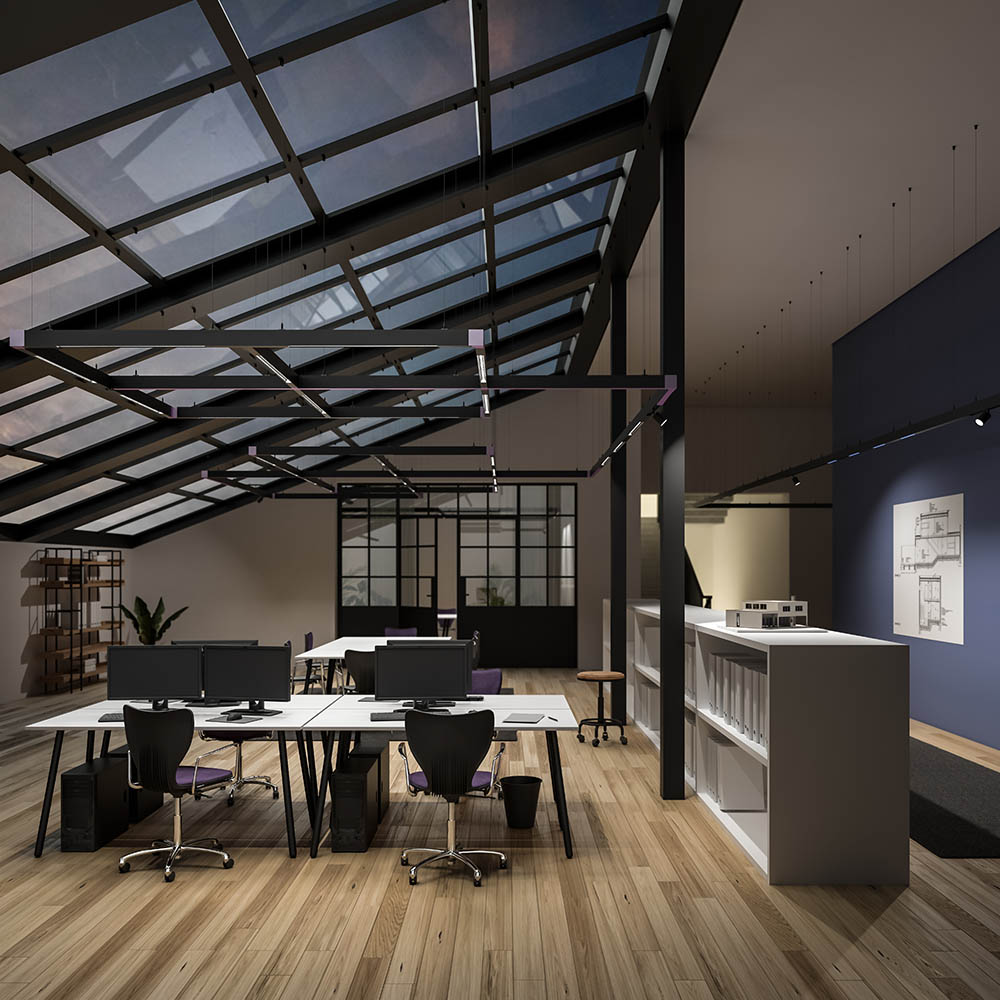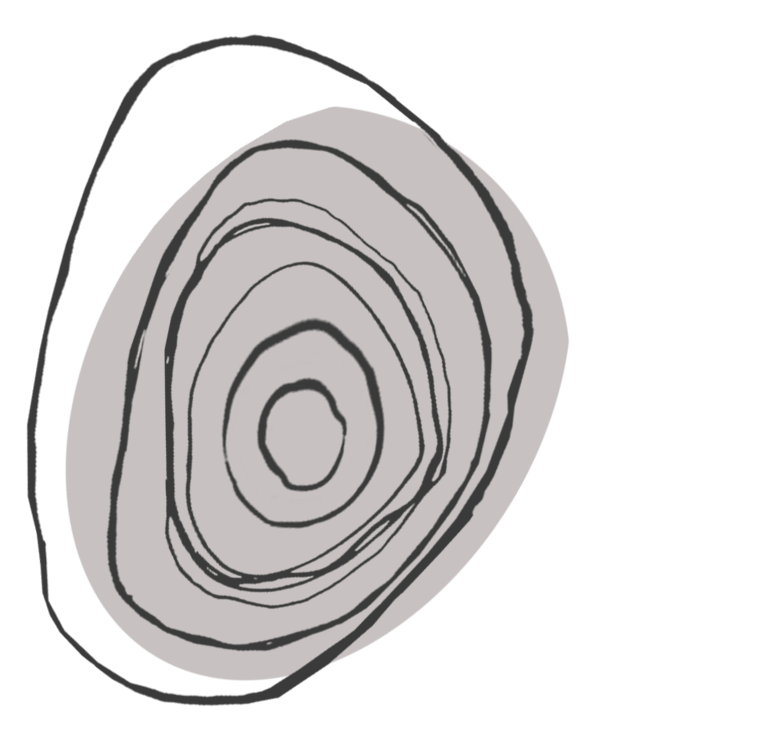architektur büro
architektonischer Entwurf, szenen / Innenraum gestaltung, Lichtplanung, Material- & Farbkonzept und 3D Visualisierung eines Architektur büros. Im rahmen der Produkt präsentation der ‚Hypro‘ , einem Beleuchtungssystem der Firma Prolicht.
ARCHITECTURAL DRAFT, interior scene design, lightplanning, material & color styling and 3D visualization of an architecture office. For the purpose of presenting the ‚Hypro‘, a lighting system BY Prolicht.


inspiration



3D Modell



Visualisierung



DESIGNKONZEPT
Das Design für dieses Architekturstudio ist inspiriert vom Industrie Stil. Ein langes Regal bringt Struktur in den weitläufigen Raum und schafft einen klar von den Verkehrsflächen abgetrennten Arbeitsbereich. Im hinteren Bereich wurde ein separater Besprechungsraum eingeplant, der durch eine Glastür abgetrennt ist. Durch die Anordnung der Tische entstehen zwei Arbeits-Inseln; eine besteht aus mehreren einzelnen Arbeitsplätzen, während die andere dem Austausch innerhalb des Teams dienen soll. Das Raster der Stahlkonstruktion des Glasdaches wird für die Anordnung des Beleuchtungssystems aufgegriffen. Die ‚Hypro‘ Profile erlauben einen flexible Kombination von verschiedenen Leuchteinsätzen; Lineare Leuchteinsätze dienen der Allgemeinbeleuchtung. Dazwischen wurden einzelne, dreh- und schwenkbare Spots für die gezielte Beleuchtung von Modellen und Plakaten eingesetzt.
Boden; Parkett in Eichenholz | Wände; Feinputz, Anstrich in Weiß und Dunkelblau| Decke; Feinputz in Weiß, Dachkonstruktion in Stahl und Glas | Büromöbel aus weißen Mehrschichtplatten | Textilien; Polsterung der Büro-Sessel in Violett | Beleuchtung: ‚Hypro‘ Profile in schwarz mit Violetten Eckverbindungen, Spots (Flur) in Blau
DESIGNCONCEPT
The interior design for this architectural studio is inspired by the industrial style. A long shelf brings structure into the spacious room and creates a work area which is clearly separated from the traffic areas. In the back area a meeting room was designed which is separated by a glass door. The arrangement of the tables creates two islands of work; one consists of several individual workstations, while the other is intended for exchange within the team. The grid of the steel construction of the glass roof is used for the arrangement of the lighting system. The ‚Hypro‘ profiles allow a flexible combination of different lighting inserts; linear lighting inserts are used for general lighting. In between, individual, twistable and swivelling spots were used for the selective illumination of models and posters.
Floor; parquet in oak wood | walls; fine plaster, paint in white and dark blue| ceiling; fine plaster in white, roof construction in steel and glass | office furniture made of white multi-layer panels | textiles; upholstery of the office chairs in purple| lighting: ‚Hypro‘ profiles in black with purple corner joints, spots (corridor) in blue
Ähnliche Projekte: Coworking Space; Archäologie Museum; Lounge S.
