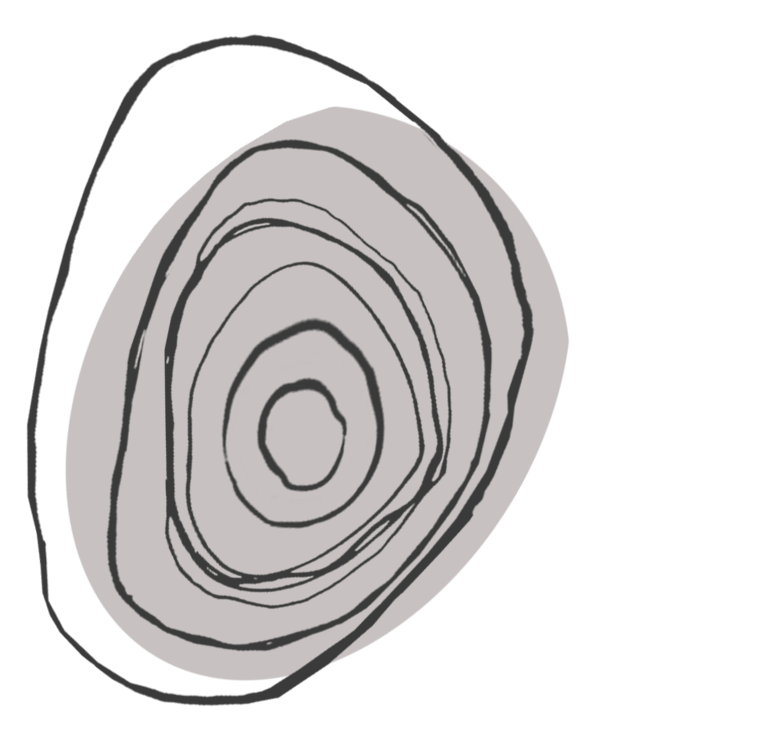archäologie museum
architektonischer Entwurf, szenen / Innenraum gestaltung, möbel design, Lichtplanung, Material- & Farbkonzept und 3D Visualisierung eines Wohnraumes mit Küche und Essbereich. Im rahmen der Produkt präsentation der ‚magiq micro dot‘ in ‚Hypro‘ Profilen , einem Beleuchtungssystem der Firma Prolicht.
ARCHITECTURAL DRAFT, interior scene design, furniture design, lightplanning, material & color styling and 3D visualization of a livingroom with kitchen and dining room. For the purpose of presenting the ‚magiq micro dot‘ in ‚Hypro‘ Profiles, a lighting system BY Prolicht.
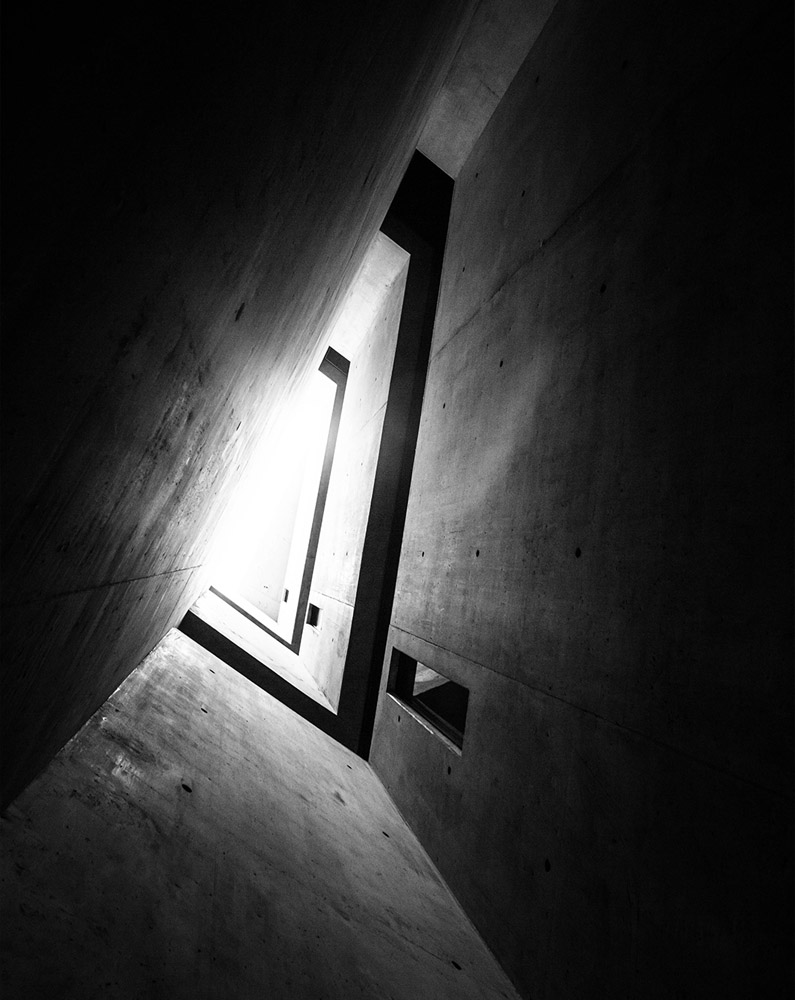

inspiration
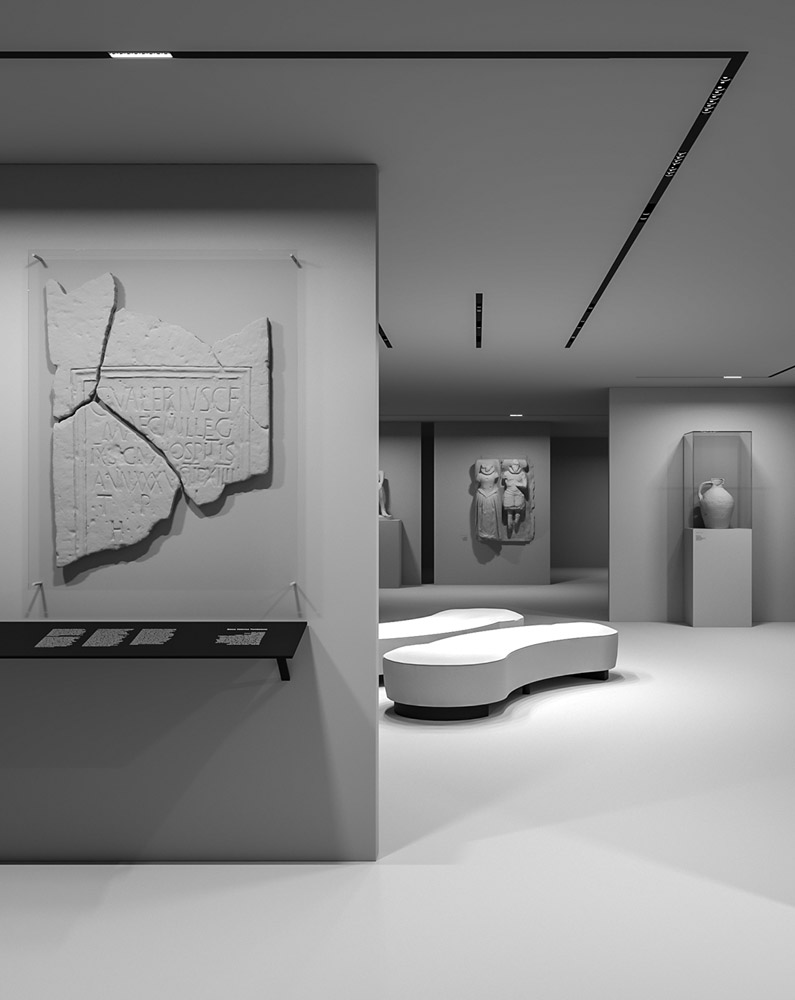


3D Modell
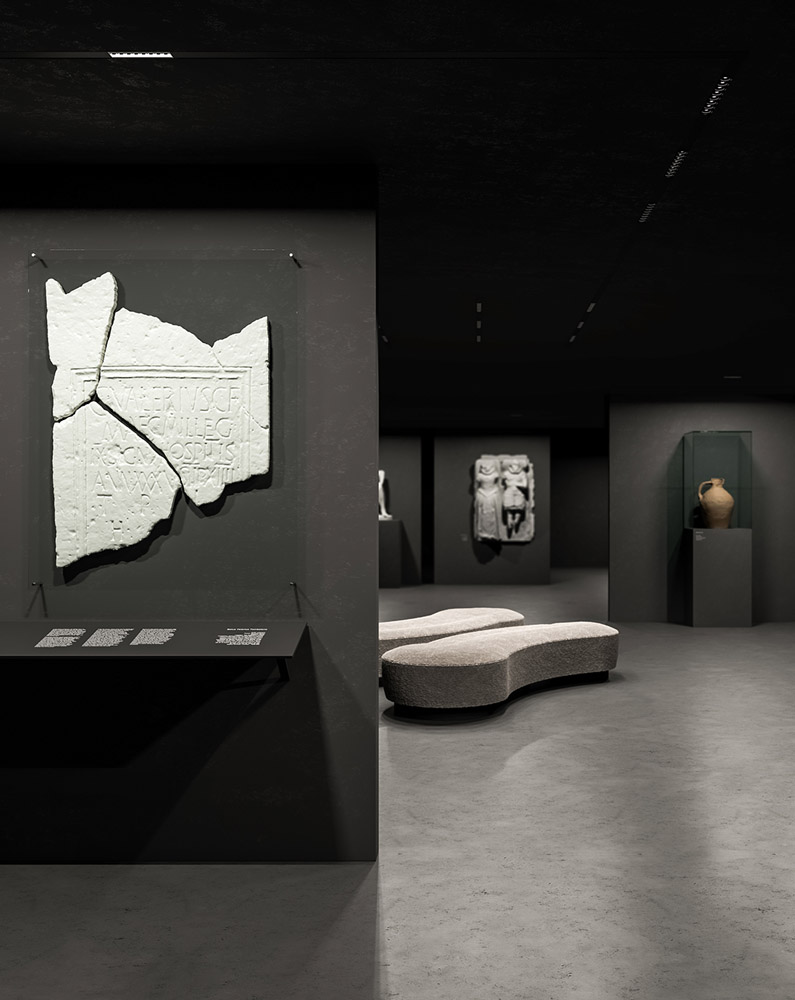


visualisierung
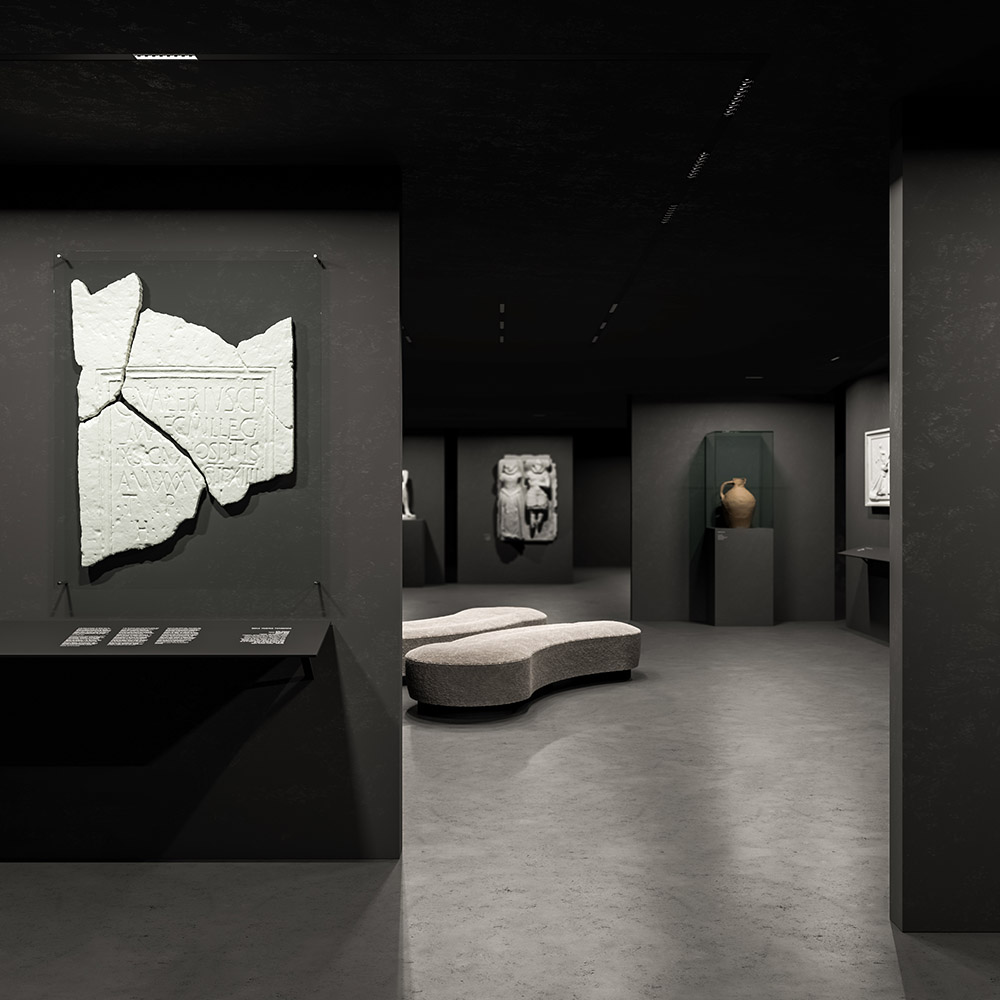


DESIGNKONZEPT
Das Raum – und Ausstelungs – Konzept für dieses Archäologie Museum, basiert auf der Verwendung von verschiedenen dunklen Grau Tönen. Decke und Ausstellungsflächen sind mit einem anthrazitfarbenen Anstrich versehen, auf dem die Ausstellungsstücke, vorwiegend aus hellem Stein oder Marmor, gut zur Geltung kommen. Die unscheinbaren ‚Magiq Micro Dots‘ an der Decke, sorgen für die Ausleuchtung des gesamten Raumes. Sie sind, wie auch die vertikal ausgerichteten Beleuchtungseinsätze zur Ausleuchtung der Ausstellungsstücke, entlang mehrerer ‚Hypro‘ Profile positioniert und somit flexibel (je nach Ausstellung) verschiebbar / einsetzbar. Auch die Ausstellungsflächen, in Form von halbhohen Wänden, können flexibel im Raum positioniert werden. In der Mitte des Ausstellungsraumes befindet sich eine Sitz Insel mit rundlichen Sofas in Hellgrau.
Boden; Estrich geschliffen | Wände & Decke; Strukturputz in Anthrazit | Textilien; Polsterung Sitz Insel in Hellgrau | Details in Schwarzstahl (Beschriftung)
DESIGNCONCEPT
The exhibition concept for this museum is based on the use of various dark gray tones. The ceiling and exhibition areas are covered with an anthracite-colored paint on which the exhibited objects, mainly made of light stone or marble, come into their own. The inconspicuous ‚Magiq Micro Dots‘ on the ceiling, provide the illumination of the entire room. Together with the vertically oriented lighting inserts, they are positioned along several ‚Hypro‘ profiles and thus flexibly movable (depending on the exhibition). The exhibition walls can also be flexibly positioned in the room. In the middle of the room some round sofas in light gray are being positioned.
Flooring: Floor Screed, polished | Walls & ceiling; Structured plaster in anthracite | Textiles; Sofa upholstery in light gray | Details in black steel
Ähnliche Projekte: Ausstellungsraum; Vitrinen; Restaurant H.
